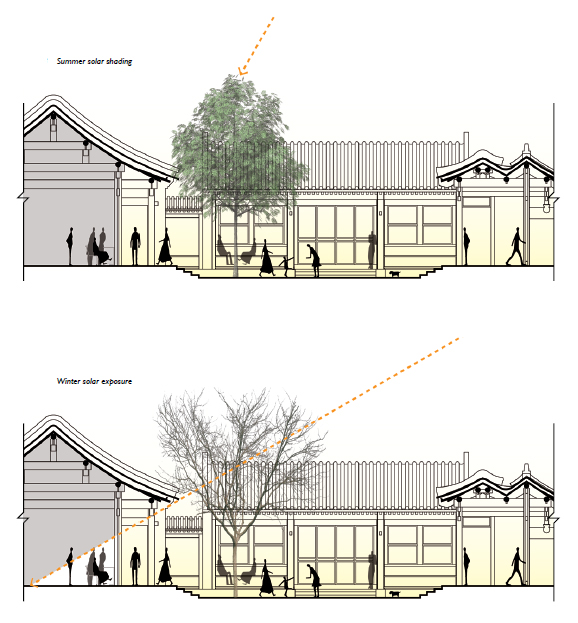
Solar studies from thesis of Ningxin Zhu
Arch
125:
Principles of Environmental Design
Fall 2015: Project #4:
Solar Analysis Drawings
Terri
Meyer Boake, BES, BArch, MArch, LEED AP |
 Solar studies from thesis of Ningxin Zhu |
Arch
125:
|
Project #4: SOLAR STUDY: PROJECT ANALYSIS 20%INDIVIDUAL PROJECT Problem statement: This project asks for an individual reflection on the you are using for your Arch 172 Final Project, which is an elaboration and partial reworking of your final studio project for Arch 192. We are going to look at how light penetrates the space from sunrise to sunset throughout the seasons of the year. This will show how the scale of the room, ceiling height and window geometries impact solar penetration for the purposes of accessing free heat and light. If you have not already incorporated good solar shading into your studio project, please add this now. Think carefully about designing for the major orientations as we had discussed in class. You will be evaluated on this change to your design. You will need to get a bit creative with use of color pencils, line styles and weights to make these drawings read properly. DRAWING 1 - CROSS SECTION Draw the space in cross section at the scale of 1:50. DRAWING 2 - PLAN Draw the plan of the chosen room. Be careful to note North properly on the drawing. Draw the penetration of the sun into the space at the solstices, equinoxes and the balance of the months of the year (noting that the months between the solstices can be paired as they are identical) AT 8am, 10am, solar noon, 2pm, 4pm. Again you will need to understand the impact of the size of your openings in terms of their width and height. A bit of geometry work required. You should be able to take the Dec 21, Sept 21, June 21, March 21, Aug 21 and April 21 values from the charts on the course page. You will need to look at the charts in SWL to find out the values for the months in between or refer to the web site and tutorial at the links below. Ensure that your drawings are neatly done and that the solar angles and months are labeled. http://www.susdesign.com/tools.php These are physical drawings that will be handed in with your Arch 172 final project.
|