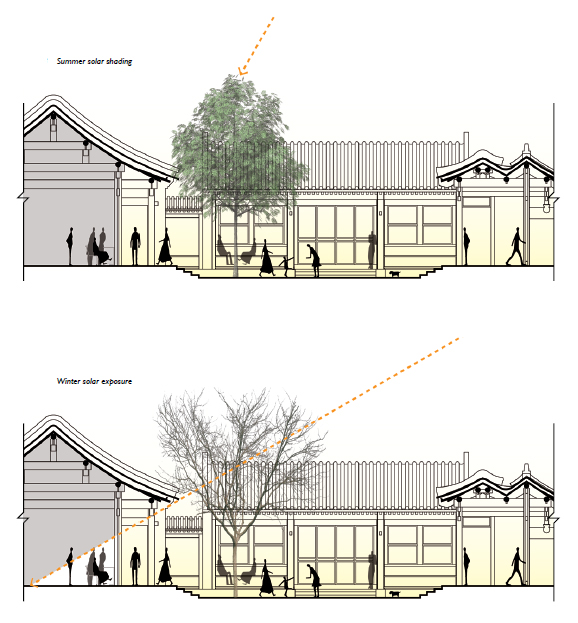
Solar studies from thesis of Ningxin Zhu
Arch
125:
Principles of Environmental Design
Fall 2016: Project #4:
Solar Analysis Drawings
Terri
Meyer Boake, BES, BArch, MArch, LEED AP |
 Solar studies from thesis of Ningxin Zhu |
Arch
125:
|
Project #4: SOLAR STUDY: PROJECT ANALYSIS 20%PAIRED PROJECT (USING THE SAME GROUPS AS FOR THE LIGHTBOX) Problem statement: This project asks for a set of analysis drawings of an improved version of your Lightbox project. That means to take into account any criticism levied during the review of your lightbox to ensure that is meets all of the criteria of that project. You will need to get a bit creative with use of color pencils, line styles and weights to make these drawings read properly. DRAWING 1 - CROSS SECTION Draw the space in cross section at the scale of 1:20 (same scale as the model). Cut the section through the south facing wall. DRAWING 2 - PLAN Draw the plan of the chosen room at 1:20. Be careful to note North properly on the drawing. On one consolidated drawing, draw the penetration of the sun into the space at the solstices, equinoxes at 8am, solar noon, 4pm. Again you will need to understand the impact of the size of your openings in terms of their width and height. Exclude the sun penetration from any skylights. DRAWING 3 - AXONOMETRIC For this drawing please create a bird's eye axonometric of the space at 1:20 with the roof removed. You are to plot the penetration of the sun at the winter solstice (Dec 21), equinoxes (March and Sept 21) and the summer solstice (June 21) AT solar noon, but this one will show the space and shadows in three dimensions. You should be able to see how the sun passes through the openings in the walls and sweeps through the space. Exclude the sun penetration from any skylights. Ensure that your drawings are neatly done and that the solar angles and months are labeled. http://www.susdesign.com/tools.php These are physical drawings that will be handed in. There should just be three drawings for this project. You need to use some ingenuity to make the various times and angles read on the drawings. Grade Breakdown: Cross Section /20 Plan /20 Axonometric /20 Total /60 but valued at 20% of your final grade. The above grades will be based on accuracy, legibility and neatness. I should receive 3 drawings on equal sized pieces of paper.
|