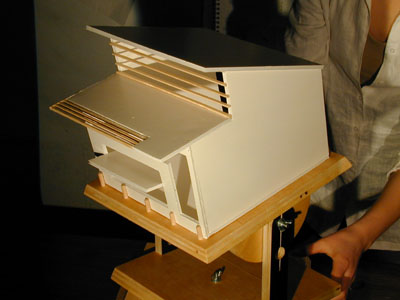
Arch
125:
Principles of Environmental Design
Winter 2014: Project #3:
Lightbox Design
Terri
Meyer Boake, BES, BArch, MArch, LEED AP |

|
Arch
125:
|
Project #3: SOLAR STUDY: THE LIGHT BOX 10%GROUPS OF 2 STUDENTS PLEASE Problem statement: This project should reflect the lessons learned in Arch 193 Project 1 and be based on spaces designed in the Collaboration Project. In pairs (using the same groups as for the studio exercise) take a residential space that you feel is the most successful in terms of its control of sunlight (to permit free heat in the winter and is shaded for cooling in the summer) and model it for testing on the heliodon. The models should be done at 1:20 in order that they fit on the heliodon (pictured above). You are free to improve upon your studio design but it is not intended that it be radically altered. If you make changes to the design you will need to tell us during the seminar what you have done and why you have done it. The purpose of this solar and light exploration is two-fold: 1. to be able to design so that the sun can heat your building in the winter and that the same openings will be shaded as of August 21 noon in the summer, to prevent overheating. 2. to understand the effect of natural lighting on the quality of light in the interior environment. Our investigation of Passive Solar Design and the Vernacular has led us to an appreciation of the need for a certain quantity of south light, and an avoidance of east and west light on the basis of its difficulty in terms of shade control. The quality of natural light in a room, its amount, its evenness, and the impact of glare, are of equal importance in the creation of good architecture. This project will examine the implications of the geometry and placement of glazing, as it relates to the room size/proportions, ceiling height, wall dimensions and shading devices -- and intended use of the room. The function of the room, the way it is used, the desire for direct vs. indirect light, the relationship with the exterior and issues of view -- will drive the design of the daylighting. MATERIALS AND CONSTRUCTION TECHNIQUE: SCALE: SHADING: EVALUATION CRITERIA: Assessment: Summer Sun Control /10 Not being present for the presentation, loss of 10/40 We will use the heliodon and fixed light source for the testing.
|