A Walk Down Memory Lane...
419 Philip Street 1975-1978 |
![]()
A little history:
These are the rare remaining images of my experiences at 419 Philip Street, from 1975 - 1978. Didn't take so many pictures back then as I do now... both teaching and inexpensive nature of digital photography have changed a lot. I also cannot seem to find much... too many moves and I suspect some may be in the boxes buried at the back of my pile of boxes, inaccessible at the moment.
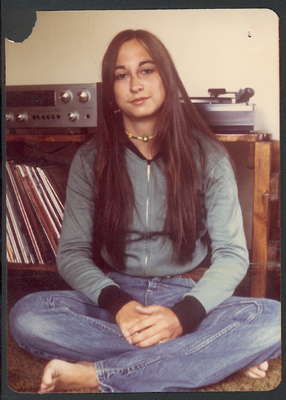
Me, as I entered 1A...
There is much folklore about this building as well as the nature of its occupants. I think the stories are far more romantic than the actuality! But that tends to happen, doesn't it? The building was quickly too small for us. I started in the Fall of 1975. I had Mike Elmitt and Jekabs Zvilna for the entire year for studio. There were 75 students in my class, of which only 15 were girls. I won't go "politically correct" and refer to them as "women". We were 18 and I would seriously say, girls. The ethnic variety of my class was quite limited. There was one Japanese girl, whose name I unfortunately cannot remember. She was not with us when 2A arrived. Max James and Norm Myrie represented the black population. Tony Costa was our Italian classmate. Everyone else could have more or less been classified as WASP.
The atrition rate was extremely high. We lost around 10 to 15 students per term. I don't think that people gave up that easily. I feel more that there was less of a stigma surrounding the realization that a career in architecture might not have been for us all. Many of my classmates left midstream to finish their degrees at US or British Schools and are doing extremely well from an international perspective. Thinking here of Hugh John Dutton who is in Paris, Colin Cathcart of Kiss + Cathcart, to remember a couple. Many of us took time off and then returned. I continued to work at Bodgan Associates, missing the inaugural year of the Rome Program -- mostly because my bank account had only $800 in it the July before we were to fly and I didn't feel that would leave me quite enough to truly enjoy myself! When I graduated with my B.Arch in 1982 I had dropped back into the class behind. Of the 33 grads that year, only 11 were from that original class -- the rest from "previous years".
Back to the state of the building in 1975. The first year studio was in a back room (I don't recall windows... but do recall an overhead door) known as the "hockey rink". I am told that in terms when the building was not so full, this room actually was cleared out to allow the playing of hockey. In September 1975 it held 75 students. There were 2 to a desk. We "shared" 3'x7' masonite doors. No borco. No parallel rules, we used T-squares... no storage lockers... pretty awful. In 1B we were moved to the room depicted below with the raised "pods". Still no windows, but we had arrived! One desk for each student. Although there was a huge tussle for occupancy of the pods, the reality was that they were extremely cramped, had very low headroom and no storage space. But they were elitist, and that counted for much.
Our first project in 1A was to design and build a kite. We thought it a little beneath us... now that we were in architecture! Interestingly only 2 or 3 of 75 kites actually stayed in the air...
Our 1A field trip was to Cypress Lake Provincial Park for the last weekend of September. We were divided into groups of 25 and had to make "portable shelters" to house 25 students on a campsite! The popular materials were poly vapour barrier and wood. We had some real keeners in my group (I married one of them), and a frame structure of a series of 2x4 trapezoids, skinned double sided in poly was designed. These fit on the back of a pickup truck and were transported to the site. (drat I can't find the slides...) As you can imagine you might not be able to get 25 students to agree on one design. Ritch Brisbin initiated an alternate structure. An inflatable octopus like thing. You could sleep in the central space or in one of the tubes that extended outward. It had a double zipper entry and was kept inflated by a fan that was run from the battery of Ritch's Citroen. Unfortunately, as the sun rose, the battery died, and the plastic, all dripping with condensation as it was frosty outside, caved in on us. Boom boxes had not been invented yet. We brought a gas powered generator to run the stereo that blasted Gino Vanelli throughout the park. Amazingly, the park rangers, seeing that permits for so many persons on one campsite had not been obtained, kicked us out. Simply proving the portability of our structures! One of the other groups simply put their cars in a circle and draped poly over the middle to make a roof.
Crits and class meetings were held in the bleacher space. Those wood benches could be really hard on your butt after a few minutes, let alone a few hours. But students still managed to get some shut-eye when things got dull. Wood was the theme of the typical furniture, thanks perhaps to either Mike Elmitt or Ray??, the fellow who ran our limited wood shop. The other key lecture space, at the rear of the building, again windowless, had long benches made of 3 or 4 2x4 members laid flat, anchored in round pieces of sonotube formed concrete. Those IDL lectures (interdisciplinary language) by Jekabs could be pretty long, as he took quite some time to make a point of getting those paired slides precisely level... That room cleared out well for parties, however. Parties were somewhat confrontational when it came to music selection. I had arrived during the emergence of "disco", which was favoured by my class. The older students were more into "The Rocky Horror Picture Show". I remember one Halloween party. Walter Moffat came as Don Quixote, in quite authentic costume. We inherited his spear at the townhouse we rented from him on Sunnydale in 2B.
We had a darkroom as well. I worked as a darkroom assistant for a term or so, assisting Scott Arnold, who was "in charge" of the room. Students did a lot of black and white photography back then. As an alternate to paper drawings, and considering this was pre-computers, it was considered to be an improvement over the normal methods of presentation.
A fellow named Ray managed the wood shop at that time. (John Debrone did not start as I recall until we expanded to the building next door and shared some space as well with Fine Arts.) In 1B we had a major piece of furniture to design and build. Some of the class had to design chairs that were prayer kneelers. Some got drafting tables (useful considering the horrid ones we had at the school). Some bureaus. I remember Stephen Phillip's project. He brought the wood into the shop in pieces, of course. When he went to take the drawer unit out of the 3x7 door, it was too big! He had to take a saw and cut it down the middle and peg it back together!
There were a lot of shop accidents. The ban saw was the usual culprit. On our house models in 1B students were cutting louvers for shutters at 1:25 scale to make their buildings look quite realistic. Much blood was spilled.
The studio phone had a "watts line" which gave us direct access to Toronto without paying... didn't last long.
Lectures were held on campus. We had to make tracks to Arts Lecture Hall, Physics or the Optometry building, in all kinds of weather. We had more snow back then, and many students would cross country ski to and from classes in the winter.
In 2A we had Joe Somfay and Anne Schrecker. 1976 saw the first of the solar architecture studios. Joe had a full beard. Most of the guys in my class grew one for amusement. Painter pants and plaid hunting shirts were in as well. My good friend, Denise Martel, and I used to make a point of visiting her home in Ottawa on a regular basis to continue to experience the disco movement.
Even then we knew that the building was too small. A small contingent of us decided to find a new building for the school. Even then there was an old abandoned factory that we thought would do the trick. The B.I.L. Building at the corner of King St. and Victoria St. in Kitchener seemed pretty good...
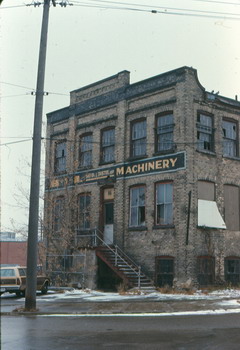
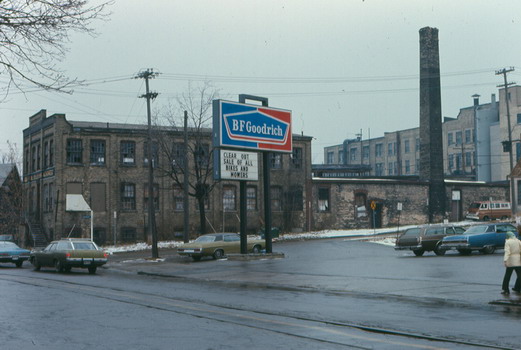
Our first round of coop interviews didn't go well. There was not much work back then, so there were less than 8 jobs in architects' offices. Since I had ventured to Edmonton to find an architectural job on my own after 1B, I was lucky to get to work at Akitt and Swanson Architects in Toronto. Most students worked for Ontario Housing, the TTC or Government Services. No such thing as "portfolios". The green garbage bag wrapped tightly around a roll of blueprints and originals did just fine!
2B was our first summer term. Donald McIntyre, Anu Banerji and Fred Thompson were our profs. A few imported professors gave us some more interesting elective choices. Peter John Stokes from the Niagara area offered a course on restoration architecture, which was a new field -- following the salvation of Old City Hall in Toronto and an interest in preserving our heritage buildings. Jan Gehl was flown in from the Netherlands to give us a course on private and public spaces. I remember holding hands with my classmates as we formed two parallel rows of bodies that moved together to imitate street widths. I remember Shane Cohen's sheepdog running all over the building that summer... he wasn't feeling well and made quite a mess.
That summer saw our class used as an "experiment in teaching" by one of the Environmental Studies professors (who actually won a distinguished teaching award for what was done to us that summer!). It was an experiment in "block coursing". We would have core courses for 2 weeks, then just a week of studio. The 2 week stint was OK. The full week of studio was not. We were handed out a "photographers studio" project on Monday at 9a.m. The final project, drawings and model, were due on Friday at 4p.m. It was about 90F all week. I remember seeing the sun rise a few too many times without sleep inbetween. There was no time for white glue in model building. Dried too slowly. Contact cement was much faster. (glue guns had not been invented guys!) Note: the instructions on the container should have been followed -- use in a well ventilated environment. I got quite sick! Fred Thompson tried to stay up with some of the students who were pulling multi-all nighters, and also was not feeling too well.
We had a great class trip to Chicago that term. Groups of 11 students in vans did the drive. Many of my classmates went to the premier showing of the first Star Wars movie on that trip. We lined up and were finally admitted to the Playboy club disco. They had varying drinking ages, so many suffered the embarrassment of selective hand stamps. On the way home we decided to stop in Detroit and visit the newly opened Renaissance Center Hotel by John Portman. When we came back to the van, it was open and empty! Only Ray Zaback's belongings remained as he didn't have a suitcase so had packed in paper grocery store bags. We returned to the multi basement level of the Renaissance Centre to make our police report. Took forever. Needless to say, nothing was recovered.
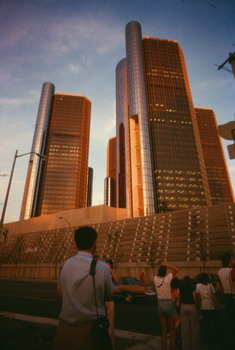
gazing up at the Renaissance Centre, before the robbery...
Our 3A term coincided with the emergence of Post Modernism. Oh, and Val Rynnimeri dropped back into my class... interesting combo. Val was much better read on the subject than most. We were asked to design fire stations. If you hadn't managed to read "Complexity and Contradiction" or "Learning from Las Vegas", you were just dead in the water. Drawing style changed from pantone markers on trace to prismacolours on yellow trace. Other notables whose design skill really emerged that term were Mark Sterling, David Jansen and Vic Jaunkalns.
3B was still the "urban term", even back then. The Eaton Centre had been constructed and was already being blamed for the demise of life on Yonge Street. We had to do some infill projects across the street. This necessitate quite a few site visits to Toronto. We had Donald McIntyre again, and our added bonus was Roger du Toit, who was quite famous in the urban planning field at the time. Problem was, Roger did not want to drive to Waterloo to see us. So we all had to get into our cars every week and get ourselves to the Metro Library in Toronto to meet him! Back then there were more than enough cars to do this. And on Philip Street, the free parking was just outside the door.
Our class trip that term was to New York City. The World Trade Center had recently opened and I did make it up to the lobby of Windows on the World (wasn't allowed in...) and to the observation deck to take some photos. Interestingly, I did not take any photos of the building itself? The Guggenheim scored high for images in my books. The class stayed at the Vanderbilt YMCA in Manhatten. I am never impressed when I can stay somewhere and have my toothbrush stolen while I am in the shower. The showers had dark green/black slime up to about knee height. Some of the rooms had a few cockroaches as well. Sad to say, I have never been back to NYC since that visit... I don't think that had anything to do with it.
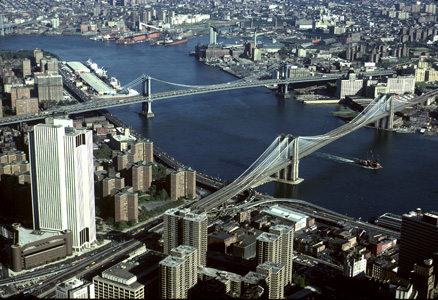
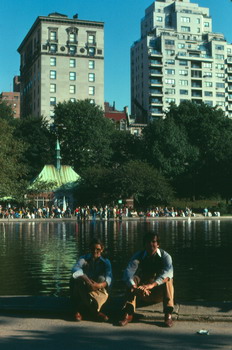 |
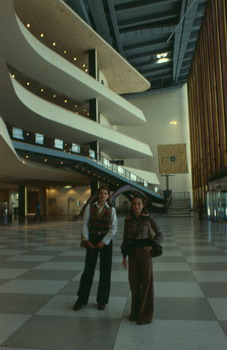 |
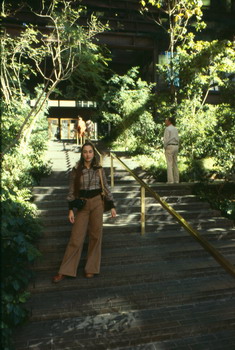 |
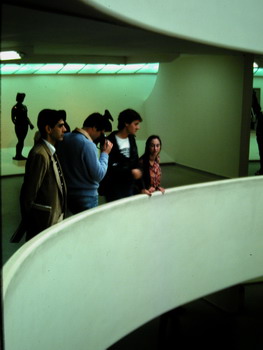 |
Denise
Martel and Brian Boake in Cental Park |
Denise
Martel and Terri Meyer at the UN Building |
Terri
Meyer at the Ford Foundation |
?,
?, Ray Zaback and Terri Meyer at the Guggenheim |
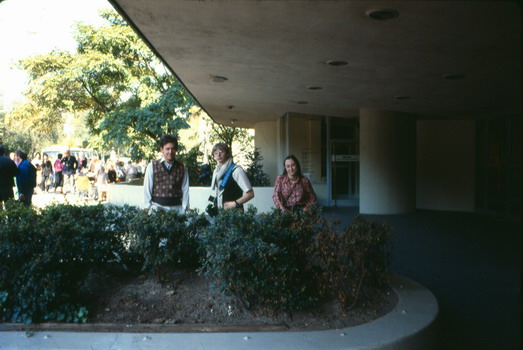
Walter Moffatt, David Middleton and Terri Meyer at the Guggenheim.
(I don't recall why Walter was there. He had graduated, and we were in 3B).
![]()
| 419
Philip Street, remembered... |
| This
was the main crit space that ran down the centre of 419 Philip Street.
Those benches were darn hard after a few hours... The pinup wall was all
along the righthand side of the image (out of view). We also had studio
lectures in this space. On the top bench sit Paul Myska (left), not sure
who is reading the book. Shane Cohen is in bhe black turtleneck and jeans.
I am in the plaid shirt and I think that is Ritch Brisbin with the tripod.
Brian Boake took the photo. |
| x |
|
| A
view inside the studio space. Notice the distinct absence of natural light
and wonderful studio desks! |
| x |
| A
view looking down from one of the coveted "pods" in the 1B studio.
If you look straight across you will see these upper level treehouse like
spaces that sat 4 students (very squishy!) The wood shop was accessed
through the wood door at the centre back. |
| x |
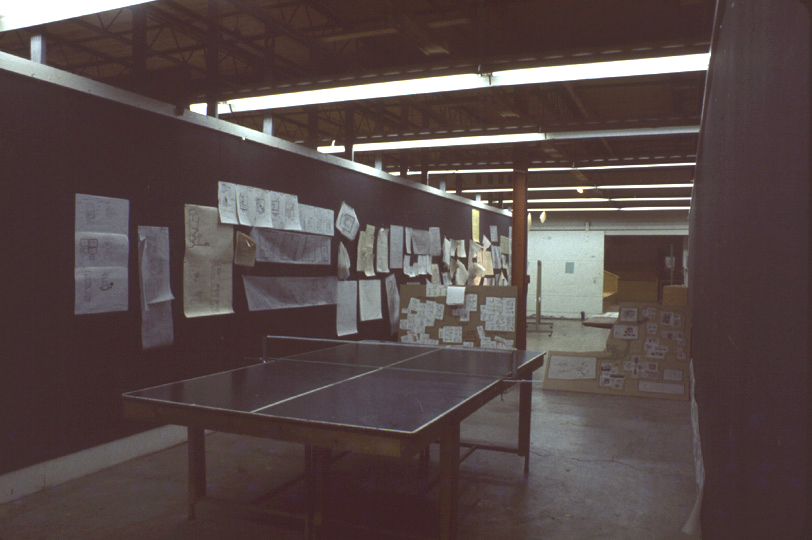 |
The
central spine (extension of the bleacher area) also housed the ping pong
table, when not being used for displays or crits. |
| x |
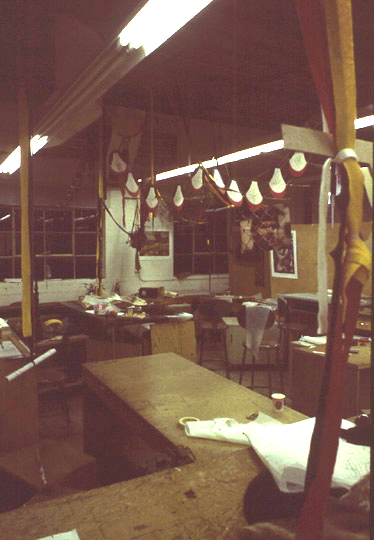 |
| Another
view of the main studio space. Nice single glazed industrial windows with
concrete block walls (no insulation I think!) |
| x |
![]()
last updated January 21, 2014