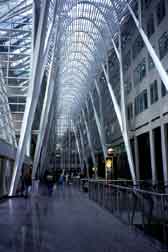
BCE Place: Heritage Square and Galleria
Toronto, Ontario
Santiago Calatrava Architect
Construction: The Galleria
 |
BCE Place: Heritage Square and Galleria Toronto, Ontario Santiago Calatrava Architect
Construction: The Galleria
|
![]()
The galleria is intended to appear as a free standing structure - - each column lightly tied to the structure behind for added lateral stability. The galleria is approximately 350 feet in length, with columns at 45 foot intervals. The overall height is 90 feet. The columns spring from the floor as a single structural steel element, branching initially into 2 at 22 feet, then into 4 at 48 feet above grade. The roof system is a space frame attached both to the columns and to the buildings behind.
The Galleria roof was constructed of V-shaped, curved steel frames that spanned across the space. They came to be called "canoes". The canoes were too large to ship down the congested narrow downtown streets to the site. The rib pieces were constructed in the shop and shipped to the site for final assembly. There were identical jigs in the shop and on the site for accurate assembly.
|
|
|
Heritage
Square steel is finished off to the east. Crane prepares to start steel
installation in Galleria. |
Galleria construction proceeds; canoe on ground ready to be lifted into place. |
|
|
|
Close
up view of canoe ready for lifting. Note temporary steel bracing still
in place. |
Lifing a canoe into place as the Galleria nears completion. |
|
|
|
A
steel worker stands on a temporary rail as he guides the canoe into position. |
Worker sits atop the canoes finishing attaching operations. Note the temporary steel bracing in place |
The case studies represented in this web document represent a condensed body of work that will be available in extended CD-ROM format from the Steel Structures Education Foundation upon written request.
The images on this site are copyrighted and as such may not be commercially reproduced without written consent of the Steel Structures Education Foundation.
last updated June 3, 2005