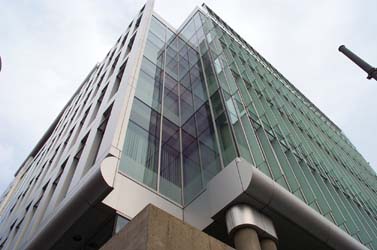
British
Columbia Institute of Technology
Downtown Campus
Architectura
Vancouver, British Columbia
Terri
Meyer Boake B.E.S. B.Arch. M.Arch.
|
 |
British
Columbia Institute of Technology Architectura Vancouver, British Columbia
|
![]()
About the building: Information taken from www.architectura.ca This project represents a partnership between the publicly-funded education sector and the private sector business community. The building design is centered around large floor plates containing state-of-the-art classroom design, library facilities, and teaching support spaces and laboratories. The exterior design, comprised primarily of glass, is designed to enhance natural light into teaching spaces, as well as provide effective solar control. The building identity is visually open to express technology, and is an icon for BCIT in downtown Vancouver. Size: 168,000 Sq
Ft
|
| |
|||
|
|
|
||
| South
and east facades of building. |
View
showing south facade. |
||
| |
|||
|
|
|
||
| View
looking up east facade at shading screen. |
View
from top floor looking down curved feature stair. |
||
| |
|||
|
|
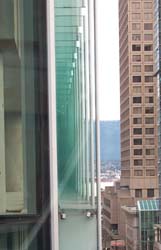 |
|
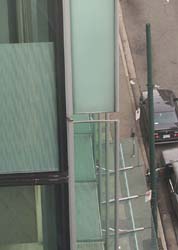 |
| View
out of stairwall towards the north (through screen device - with detail). |
View
looking down to street from top floor and through screen device (with
detail). |
||
| |
|||
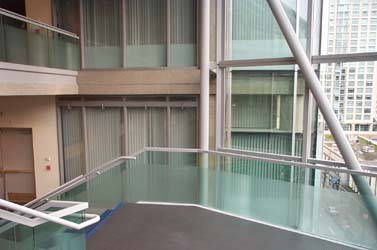 |
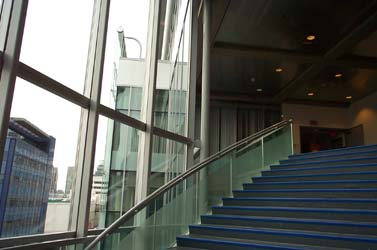 |
||
| View
walking down grand stair. |
View
to top ascending grand stair. |
||
| |
|||
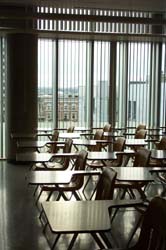 |
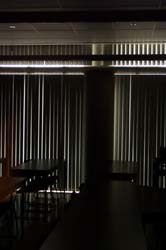 |
||
|
Interior
of classroom facing east with blinds open (dull day). |
Interior of classroom facing east with blinds closed (dull day). Still a fair bit of light penetration. Note blinds are also installed above window head. It would give the impression that the shading device on the south east side is not working well... |
||
| |
|||
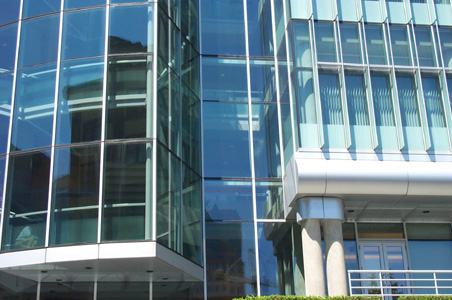 |
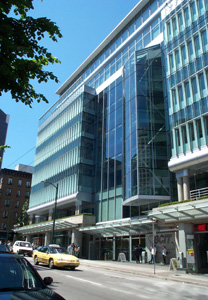 |
||
|
Detail
of front facade at main stair. |
View along Seymour Street looking south. Main staircase up front of building. |
||
| |
|||
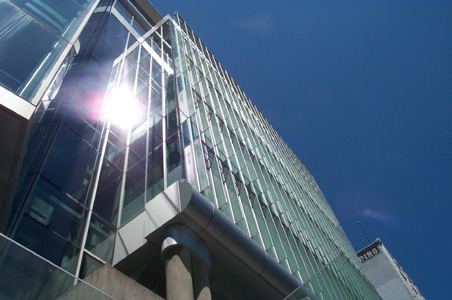 |
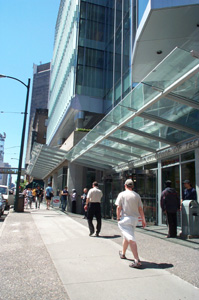 |
||
|
View
looking up main facade that faces east. |
Entry canopy on Seymour Street. |
||
The images on this site have been taken for use in my teaching. They may be copied for educational purposes. Please give credit. These images may not be reproduced commercially without written consent.
last updated March 8, 2008 |
|||