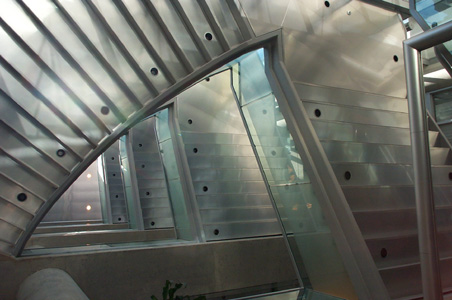
British
Columbia Institute of Technology
Main Staircase
Architectura with George Third & Son
Vancouver, British Columbia
Terri
Meyer Boake B.E.S. B.Arch. M.Arch.
|
 |
British
Columbia Institute of Technology Architectura with George Third & Son Vancouver, British Columbia
|
![]()
About the building: The design and construction of the main staircase at BCIT was a joint effort between Architectura and George Third & Son, who fabricated the highly complex steel for this unique stair. The structure of the stair is made from mainly HSS sections and is hung from the truss at the upper floor -- so that it appears to float above the lobby at the main level.
|
| |
||
|
|
|
|
| View
down stair at mid level looking north on Seymour Street. |
View
looking up to the top floor. |
|
| |
||
|
|
|
|
| View
at stair landing. |
View
from top floor looking down curved feature stair. |
|
| |
||
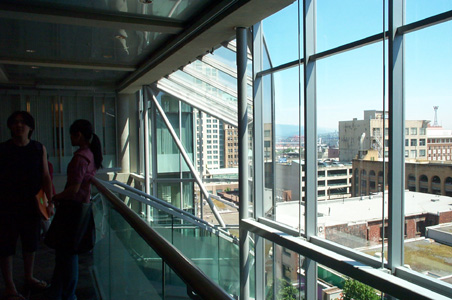 |
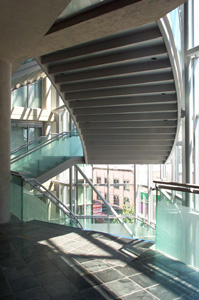 |
|
| View out
from top floor. |
View to top
ascending grand stair. |
|
| |
||
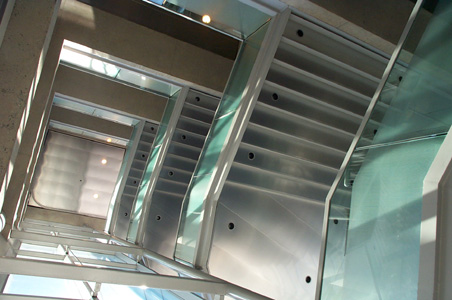 |
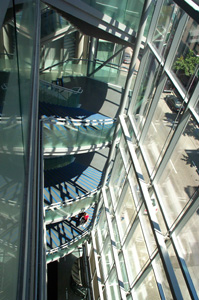 |
|
|
View
from lobby looking up open space between the steel stair at right and
the concrete structure at left. |
View looking down into overlook space beside stair at the front entrance of the building. |
|
The images on this site have been taken for use in my teaching. They may be copied for educational purposes. Please give credit. These images may not be reproduced commercially without written consent.
last updated March 8, 2008 |
||