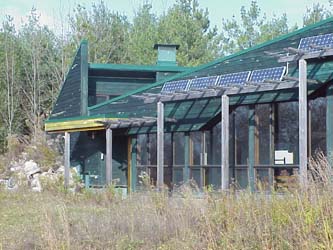
YMCA Environmental Learning Centre, Residence Building
Charles Simon Architect
Paradise Lake , Ontario
Terri
Meyer Boake B.E.S. B.Arch. M.Arch.
|
 |
YMCA Environmental Learning Centre, Residence Building Charles Simon Architect Paradise Lake , Ontario
|
![]()
About the building: for more information see the Advanced Buildings Website and check the case studies list http://www.advancedbuildings.org/_frames/fr_cs_gog.htm Also, see the vital signs case study.
|
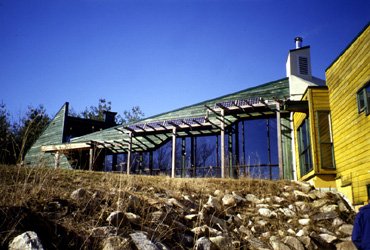
|
|
|
|
|
|
| South
facing front of main common room. |
Details
of trellis at south front of building. |
| |
|
|
|
|
| The
north side of the building is earth bermed. This forms the back wall of
the sleeping areas. |
Side
view showing earth berming at rear of building. |
| |
|
|
|
|
| Oblique
view across front of building. |
Side
entrance near washrooms. |
| |
|
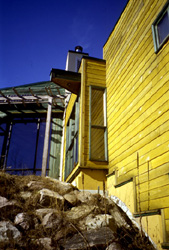 |
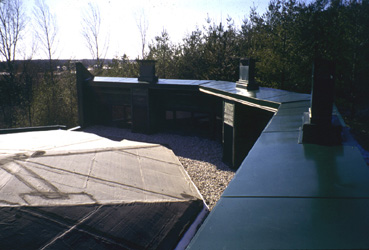 |
| View up
at building from service trench to basement. Bsaement houses the cleanout
for the composting toilets, battery storage and other services. |
View from
top of berm at back of building over the roof. You can see the clerestory
glazing that provides light for the sleeping quarters. |
| |
|
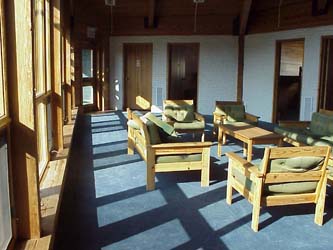 |
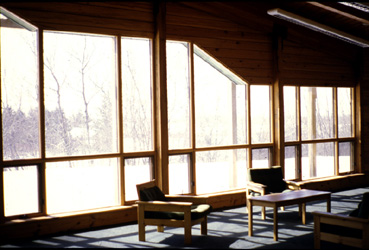 |
| Daylighting
into common room. Thermal mass is provided by the white calcite brick
wall around this space. |
Bright winter
sun comes into the common room. |
| |
|
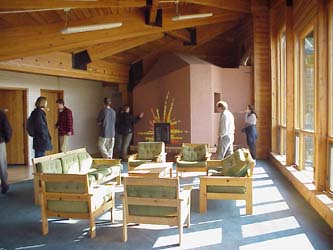 |
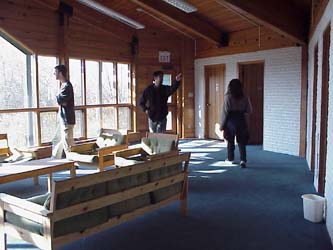 |
| View towards
the masonry heating fireplace in the common room. |
Alternate
view away from fireplace. Doors lead into the sleeping quarters. There
are bunks for around 40 campers. |
| |
|
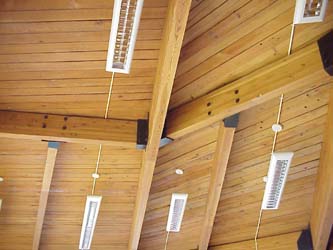 |
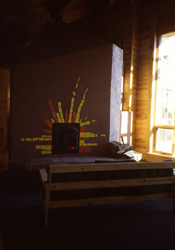 |
| Detail of
ceiling. All wood used is recycled product. Electricity provided by wind
and pv through battery storage (when needed). |
Masonry fireplace.
This must be stoked every 12 hours in the winter to provide supplemental
heat to the passive gained through the south window. |
| |
|
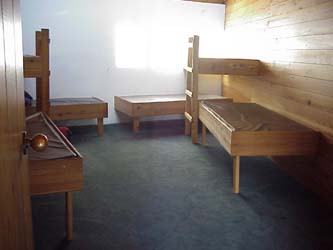 |
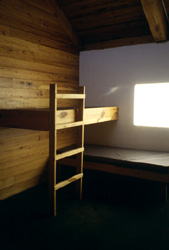 |
| Sleeping
quarters. The rear wall is at the earth berm. |
Sleeping
quarters. |
The images on this site have been taken for use in my teaching. They may be copied for educational purposes. Please give credit. These images may not be reproduced commercially without written consent.
last updated March 8, 2008 |
|