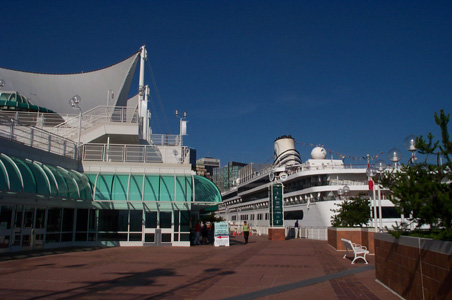
Canada
Place Pier
Expo 86
Zeidler Partnership
Vancouver, British Columbia
Terri
Meyer Boake B.E.S. B.Arch. M.Arch.
|
 |
Canada
Place Pier Zeidler Partnership Vancouver, British Columbia
|
![]()
About the building: The pier that was constructed during Expo 86, designed by the Zeidler Parntership, was one of the key buildings to remain after the majority of the temporary structures were demolished at the end of Expo. It continues to be a hub of activity, supporting conferences, the Pan Pacific Hotel, and providing premier docking facilities for cruise ships. It is expected that the facilities will be further upgraded to support expansion for the 2010 Olympic Games. The character of the architecture was in keeping with the transportation theme for Expo. Many of the buildings made use of tensile structures - and provide a good working vocabulary of the structural elements required for such. The Zeidler Partnership was also responsible for the design of the Ontario Pavilion for Expo 86. This building had a quite creative use of tensile structural elements and sails, but unfortunately, was one of the buildings that was taken down after the exhibition was finished.
|
| |
|
|
|
|
| View
of the pier from Gastown. |
View
alongside eastern edge of pier with the Pan Pacific Hotel at the left. |
| |
|
|
|
|
| Holland
America Line docked at the Pier in June. |
The
use of white painted HSS railings maintains the nautical theme. |
| |
|
|
|
|
| The
key architectural feature of the building is the "sails" that
form its profile against the sky. |
The
form of the sails is held by tension cables and compressive HSS masts
that are anchored to the deck surrounding the building. |
| |
|
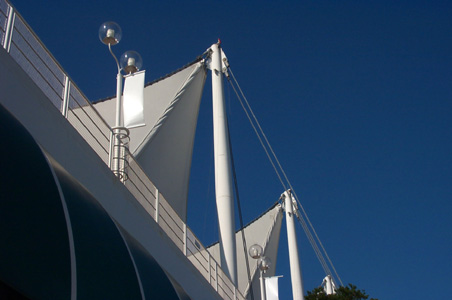 |
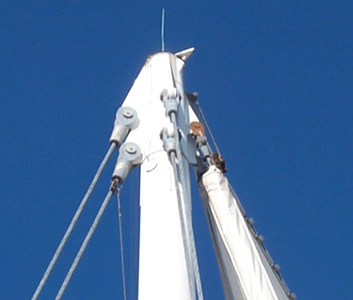 |
| View up
towards sails and masts. |
Detail at
the top of the HSS column/mast showing cable connections. |
| |
|
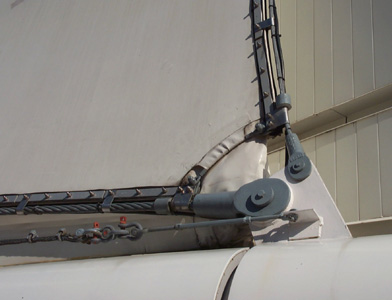 |
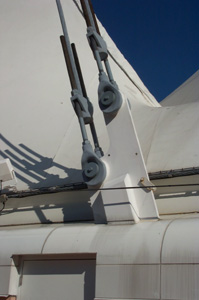 |
| Base connection
detail of fabric roof. Note that the cables are held securely at the edge
of the "fabric" to stretch it and give it form. |
Detail of
cable connection at base that forms a direct connection with the top of
the mast to keep it stable. |
| |
|
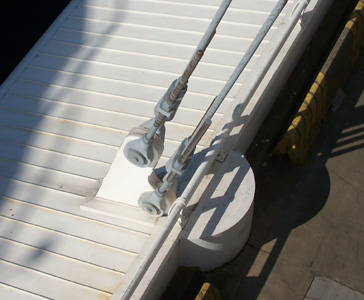 |
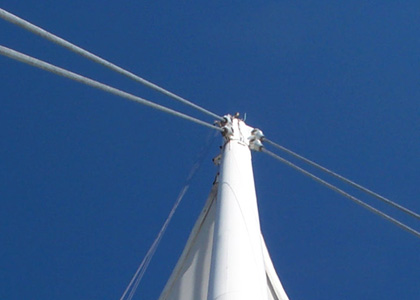 |
| Base connection
detail. |
Connection
detail at top of sail/mast. Each is connected to the the ones adjacent
with horizontal cables to assist in stabilizing the structure. |
| |
|
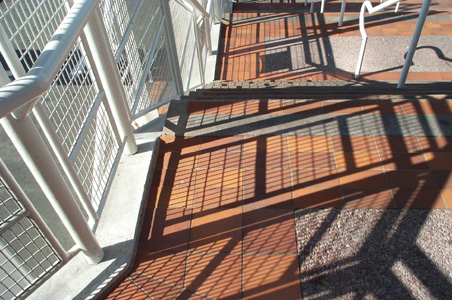 |
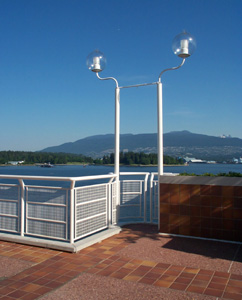 |
| A study
of light and shadow formed by the railing pattern cast on the stairs. |
HSS railings
and overlooks along the edge of the pier. |
The images on this site have been taken for use in my teaching. They may be copied for educational purposes. Please give credit. These images may not be reproduced commercially without written consent.
last updated March 8, 2008 |
|