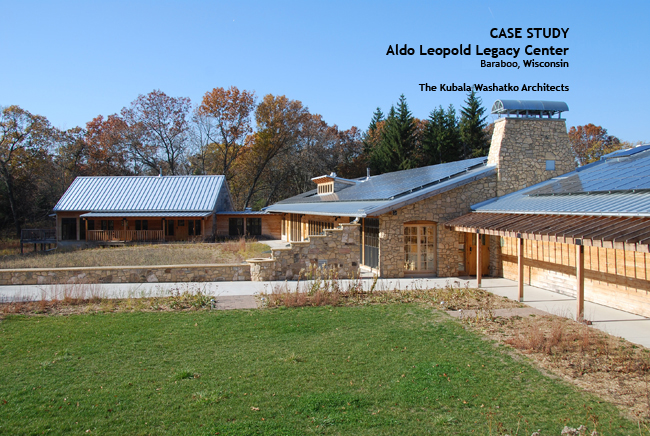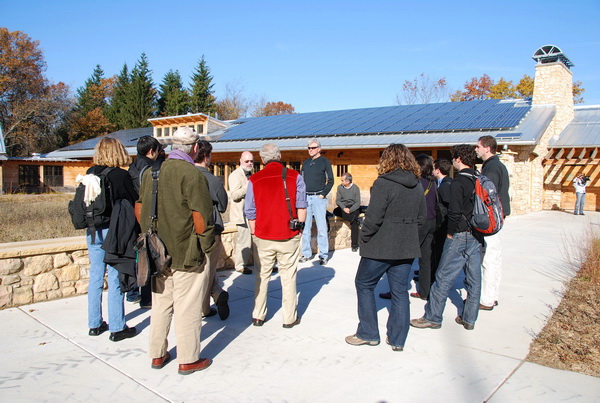 |
| |
Carbon Neutral Case Studies |
Aldo Leopold Legacy Center, Baraboo, Wisconsin |
Project Overview
|

PROJECT OVERVIEW
Location: Baraboo, Wisconsin
Building type(s):Interpretive Center, Commercial office
Construction Type: New construction
Building Area:11,900 sq. feet (1,100 sq. meters)
Project scope:3 1-story buildings
Setting: Rural setting
Date of Completion: April 2007
Rating: U.S. Green Building Council LEED-NC v.2/v2.1--
Level: Platinum (61 Points)
Architects: The Kubala Washatko Architects
Project Overview
Published in 1949 as the finale to A Sand County Almanac, Aldo Leopold’s “Land Ethic” set the stage for the modern conservation movement. Leopold’s philosophy included the belief that the idea of community should be enlarged to include, in his words, “collectively: the land.” This includes nonhuman elements such as soils, waters, plants, and animals.
The headquarters for the Aldo Leopold Foundation, the Legacy Center includes office and meeting spaces, an interpretive hall, an archive, and a workshop organized around a central courtyard. Built where Leopold died fighting a brush fire in 1948, the Legacy Center also provides a trailhead to the original Leopold Shack.
Environmental Aspects
The Foundation located the project on a previously disturbed site, which it is restoring to native ecosystems. The project team used crushed gravel in place of blacktop or concrete paving, increasing rainwater infiltration and blending the developed areas into the surrounding landscape.
The native landscaping requires no irrigation. Waterless urinals, dual-flush toilets, and efficient faucets reduce water consumption by 65%. An on-site well provides potable water, and an existing septic system treats wastewater.
Thinning the Leopold forests improved forest health while providing 90,000 board feet of wood for use in the project. More than 75% of all wood used in the project was certified to Forest Stewardship Council standards, and 60% of all materials were manufactured within 500 miles of the project site.
The Legacy Center was designed to use 70% less energy than a comparable conventional building. A 39.6-kW rooftop photovoltaic array produces more than 110% of the project’s annual electricity needs. This excess renewable energy, along with on-site carbon sequestration, offsets the greenhouse gas emissions resulting from the project’s operations.
Daylighting eliminates the need for electric lighting during most of the day. Ground-source heatpumps connected to a radiant slab provide heating and cooling, and an earth-tube system provides tempered fresh air.
Owner & Occupancy
Owned and occupied by The Aldo Leopold Foundation, Inc., Corporation, nonprofit
Typically occupied by 12 people, 40 hours per person per week; and 85 visitors per week, 5 hours per visitor per week
Source: High Performance Buildings Database
Quick Numbers:
Energy Utilization Intensity
24.6 KBtu/ SF-YR
Site Renewable Energy Generation Intensity
19.4 KBtu/ SF-YR
Net Imported Energy Intensity
5.1KBtu/ SF-YR
Unit Construction Cost 294.59 $/ SF
Unit Energy Cost per year
0.20 $/ SF-YR
Occupant Energy Intensity 32,816 KBtu/ FTE-YR
Occupant Imported Energy Intensity 6,853 KBtu/ FTE-YR

The Aldo Leopold Legacy Center, Baraboo, Wisconsin:
the first Carbon Neutral Building in the United States, in addition to being awarded LEED® Platinum
Members of the CND Project enjoy a site tour in November 2008
|

