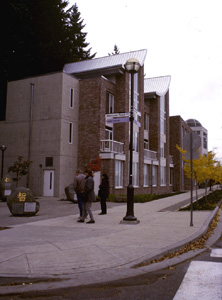
C.K. Choi Institute for Asian Studies UBC
Matsuaki Wright Architects
Vancouver, British Columbia
Terri
Meyer Boake B.E.S. B.Arch. M.Arch.
|
 |
C.K. Choi Institute for Asian Studies UBC Matsuaki Wright Architects Vancouver, British Columbia
|
![]()
About the building: My apologies. These images were taken while attending Green Building Conference in November 1998. Typical grey Vancouver weather for that time of year. Not the best for photos.... Interiors were taken on a flash (unauthorized entry before we were evicted). The building uses a wide array of recycled materials. Great info on this on the Green Building Advisor CD-ROM. Critique by Ray Cole of the 2.4m high inward tilting vent windows was that they were a bit intimidating to open and that the fresh air arrival was not to be felt immediately.
|
| |
|
|
|
|
| Complete
front elevation (there is a building now on the empty lot where I am
standing to take this view). |
Detail
of scooped roof element. |
| |
|
|
|
|
| The
building backs against a lush stand of trees. Great care is taken on
this campus to preserve the existing trees. |
Another
view of the back of the building against the trees. |
| |
|
|
|
|
| Window
detail. |
Detail
of balcony drainage scupper. |
| |
|
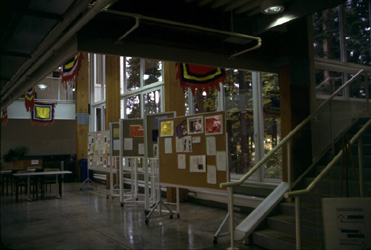 |
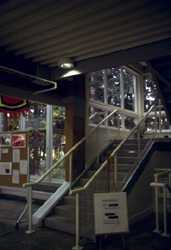 |
| Interior
view towards ground floor common space. |
View up
main circulation stair that is placed at the back of the building. |
| |
|
| |
|
|
|
|
| Complete
front elevation . |
View
along street from garden at corner. |
| |
|
|
|
|
| Front
detail showing Asian influenced roof line, and clerestory windows at top
floor. |
View
along street. |
| |
|
|
|
|
| View
along rear of building that sits tightly in a forested area of the campus.
|
View
of stair tower at rear of building through forest. |
| |
|
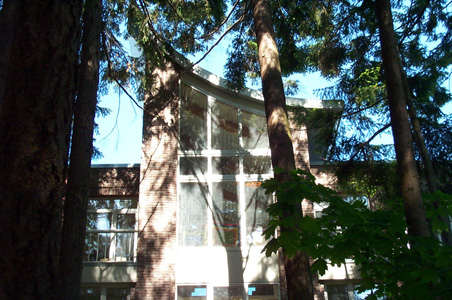 |
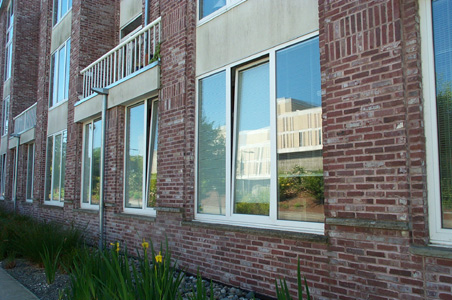 |
| Detail of
rear of building through the trees. |
Detail showing
inward opening tall windows. |
The images on this site have been taken for use in my teaching. They may be copied for educational purposes. Please give credit. These images may not be reproduced commercially without written consent.
last updated March 8, 2008 |
|