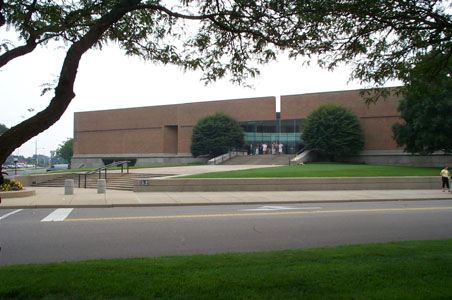
Columbus
City Hall
1981
S.O.M. Architects
Columbus, Indiana
Terri
Meyer Boake B.E.S. B.Arch. M.Arch.
|
 |
Columbus
City Hall S.O.M. Architects Columbus, Indiana
|
![]()
About the building: The City Hall for Columbus, Indiana was designed by S.O.M., with Edward Charles Bassett as Principal Architect, in 1981. more info. In plan the building forms a right triangle, with the diagonal facing the traffic (as pictured above).
|
| |
|
|
|
|
| Group
gathering on the front steps of City Hall. Filming a promotional video
for the town. |
Behind
the large brick facade that forms the formal front of the building lies
a semi-circular courtyard. |
| |
|
|
|
|
| The
semi-circular courtyard plays host to public gatherings and the annual
Christmas tree.. |
View
from the courtyard, through the large cantilevered brick/steel arch, towards
the courthouse. |
| |
|
|
|
|
| The
offices of the City Hall are all accessed via the grand stairs and semi-circular
balcony that looks out onto the front of the building.
|
|
| |
|
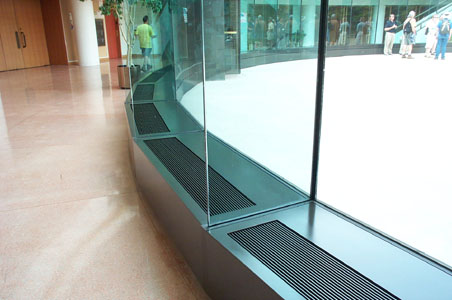 |
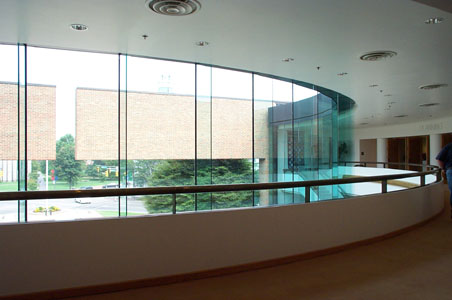 |
| Detail of
heating supply at the base of the structural glazing at the courtyard
of the building. |
View out
from the mayoral suites. |
| |
|
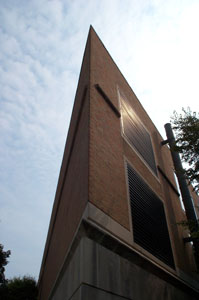 |
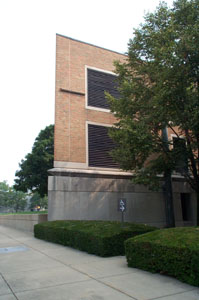 |
| A sharp
corner marks the change from the front (left) to the rear (right) of the
building. |
The openings
on the rear of the building are more "traditional" in character,
to blend with the surrounding architecture. The ventilation louvres pictured
here are framed the same way as the windows for the balance of this facade. |
The images on this site have been taken for use in my teaching. They may be copied for educational purposes. Please give credit. These images may not be reproduced commercially without written consent.
last updated March 8, 2008 |
|