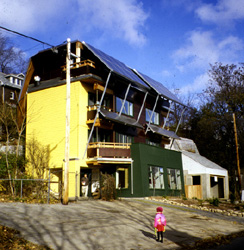
CMHC Healthy House
Martin Liefhebber Architect
Toronto, Ontario
Terri
Meyer Boake B.E.S. B.Arch. M.Arch.
|
 |
CMHC Healthy House Martin Liefhebber Architect Toronto, Ontario
|
About the building: In June 1991, CMHC announced its Healthy Housing Design Competition. The objective was to demonstrate to the public and the housing industry that it is now possible to design houses for the Canadian climate that are in keeping with the principles of sustainable development and are healthy for the occupants. The competition challenged the industry to develop innovative ways to design homes with the right balance of occupant health, energy efficiency, resource efficiency, environmental responsibility and affordability. In February 1992, an independent jury selected two winners, one in Vancouver and one in Toronto. The Toronto winning entry is a 1,700 square foot semi-detached house on a vacant (infill) lot in an older part of the city known as Riverdale. http://www.cmhc-schl.gc.ca/popup/hhtoronto/here.htm http://life.ca/nl/56/house.html
|