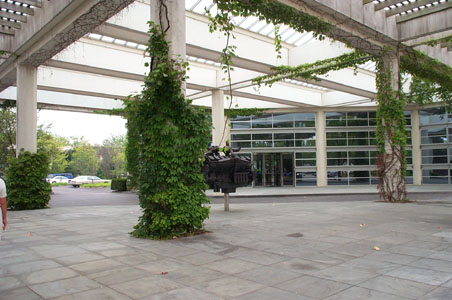
Cummins Engine Company Inc. Corporate Office Building 1983
Roche Dinkeloo and Associates
Columbus, Indiana
Terri
Meyer Boake B.E.S. B.Arch. M.Arch.
|
 |
Cummins Engine Company Inc. Corporate Office Building 1983 Roche Dinkeloo and Associates Columbus, Indiana
|
![]()
About the building: The generosity of Cummins Engine Corporation has resulted in the construction of some very high quality architecture in the city of Columbus, Indiana. Cummins had, for many years, a program of funding that paid for the architectural fees of construction projects for the city. This resulted in the choice to build a veritable museum of architectural history -- with particular emphasis on the use of architectural firms that were synonymous with the definition of American Architecture of the decades from 1950 through to 1980.
|
| |
|
|
|
|
| The
entry court (porte cochere) is covered with skylights atop an architectural
concrete exposed structure.
|
|
| |
|
|
|
|
| A
colonaded space separates the more private realm of the large lawn outside
the office space from the public access of the sidewalk.
|
|
| |
|
|
|
|
| Landscaping
by Jack Curtis, Landscape Architect. |
Somewhat
of an illusion. The horizontal strip glazing between mirror panels turns
the corner and becomes the reverse. A confusion of interior and exterior
space. |
| |
|
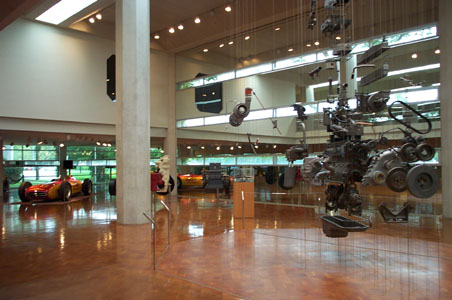 |
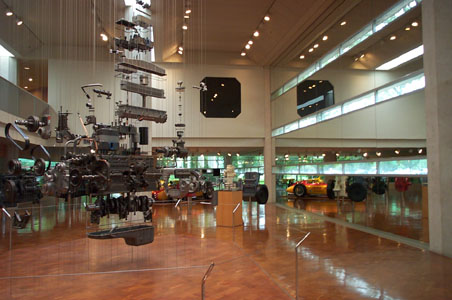 |
| The exterior
walls are banded with clear strip glazing between mirror finish on the
interior. |
Lobby space
with hanging sculpture "Exploded Engine" by Rudolph de Harak,
Sculptor, 1984. |
| |
|
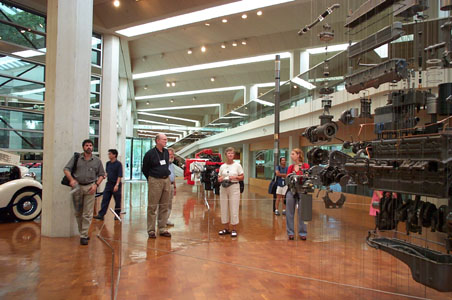 |
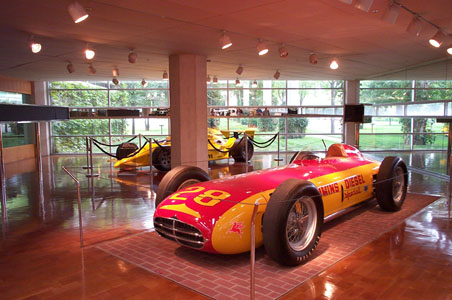 |
| Interior
of lobby space. Note strip skylights that provide daylight for the entire
office space. |
A Cummins
engine... or two. |
| |
|
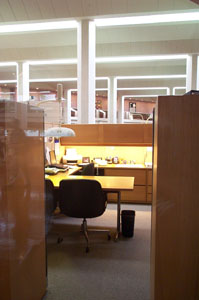 |
|
| Interior
of open office space. The two storey space with clerestory lighting above
all of the workstations is reminiscent of the interior of the Johnson
Wax Building by Frank Lloyd Wright.
|
|
The images on this site have been taken for use in my teaching. They may be copied for educational purposes. Please give credit. These images may not be reproduced commercially without written consent.
last updated March 8, 2008 |
|