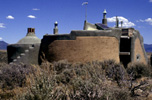Earthships
Michael Reynolds Biotect
New Mexico
Terri
Meyer Boake B.E.S. B.Arch. M.Arch.
|
Earthships Michael Reynolds Biotect New Mexico
|
![]()
About the buildings: The Earthship is a very special type of sustainable desert dwelling made for off the grid living in the arid remote parts of New Mexico. The buildings pictured here were "near" Taos. We visited on the SBSE Annual Retreat in Taos in 1998. Although it was extremely hot outside, the temperature and comfort level inside the buildings was surprising for no A/C. The daylighting was for the most part selective on the interiors -- the darkness providing cool from the hot desert sun. The aspect of the design that still evades my passive solar sensibiliites is the decision to put the south facing glazing on an outward slope and not to provide any shade for this glass. This aspect of the design did tend to allow a substantial amount of sunlight and heat into the buildings, which might have otherwise been prevented with a more "normal" passive shading section (vertical glass and shading device). Also questionable was the decision to use aluminum pop and beer cans as wall infill elements. It would seem that such a precious material might have been better to be recyled into a product that could only make use of aluminum. The old tires, however, worked well and seemed an appropriate choice of building material. There is quite a wealth of information available on the internet on Earthships. Article in ROOF Magazine February 2007, www.roofmag.org.uk | link to pdf of article |
![]()
 |
| |
|
| View
of main entrance to earthship dwelling. |
Water
cleansing system that is part of each self sustaining unit. |
| Typical
view of south elevation "type" for a one storey unit. |
The
large green area at the south face of the building is used as part of
the water purification system. |
|
Construction Images: |
|
| Construction
set of an Earthship building. The main materials used to provide a framework
for the walls and earth bermed foundation are old tires, aluminum cans
and glass bottles. Wood is used to frame the window openings and roof
structure. The exterior is finished in stucco.
|
|
| |
|
| Interior
looking towards typical sloped south glazed wall. |
A
view of the cross section. Note mud packed tires at the earth bermed back
of the room and reverse slope roof to collect water. |
| Close up
of exterior finishing operations. |
Side entry
to building, exterior finishing in progress. |
| The unit
under construction is directly beside a similar unit to its west. |
Details ofthe
south facing wall showing PV, solar water heating, greens as part of the
water purification system. |
| Stair access
to upper level entry. |
Clean finished
roof for water collection and operable skylights for venting heat accumulation.
In this unit the sleeping quarters are on the lower level (cooler). |
| Interiors
at upper level, kitchen and greenhouse. Note the amount of sun that enters
to heat the house through the sloped glazing. |
Side view
of same unit. The Kitchen is contained in the semicircular room at the
top of the image. |
The images on this site have been taken for use in my teaching. They may be copied for educational purposes. Please give credit. These images may not be reproduced commercially without written consent.
last updated March 8, 2008 |
|