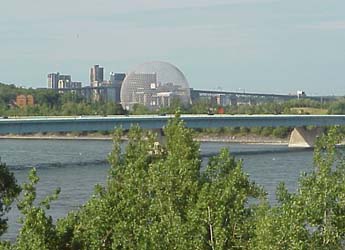
Biosphere, U.S. Pavilion, Expo 67
Buckminster Fuller, Architect
Eric Gauthier Architect, renovations
Montreal, Quebec
| Terri Meyer Boake BES BArch MArch LEED AP Associate Professor :: Associate Director :: School of Architecture :: University of Waterloo |
Image
Gallery: |
 |
Biosphere, U.S. Pavilion, Expo 67 Buckminster Fuller, Architect Eric Gauthier Architect, renovations Montreal, Quebec
|
| About the building: |
"The United States pavilion's designers choose a Buckminster Fuller dome, two hundred feet high (20 stories) and 250 feet in diameter. As in all of Fuller's domes both little and big, they used three- dimensional units, a triangle on the outside, hexagonal on the inside, and curved to fit a given arc, as its structural basis. By connecting them together in the shape of a dome, it distributed the structure's weight over the whole surface. To avoid his usual half-dome that produced a squat look, the pavilion's designers built a beautifully proportioned, three-quarter sphere that fit the site ideally. It was the most complicated of his domes. It used an elaborate system of retractable shading screens to control the heat within. A computer adjusted the screens in accordance with the sun's rays. Its exterior covering was exquisitely tinted, and surprisingly it was lovely to look at." excerpted from a paper describing the Architecture of Expo 67 http://naid.sppsr.ucla.edu/expo67/map-docs/architecture.htm |
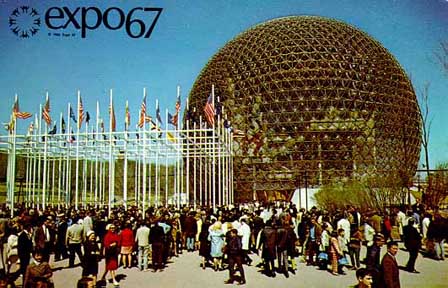
![]()
![]()
![]()
|
|
|
| Front
view of the renovated Biosphere |
View
towards top of Biosphere - notice that the glazed skin has been removed. |
|
|
|
| New
entry and pool to the Biosphere exhibit. |
Entry
structure to the renovated pavilion. |
|
|
|
| Open
steel frame canopy. |
View
down from the uppermost observation level. |
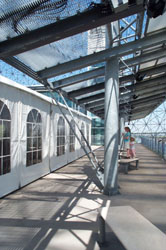 |
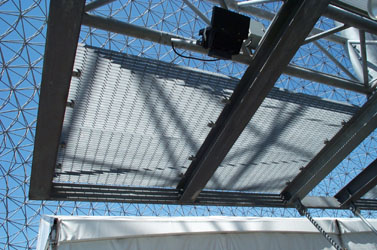 |
| Steel shading
canopy at an upper observation level. |
View of the
metal grating in the steel mesh shade. |
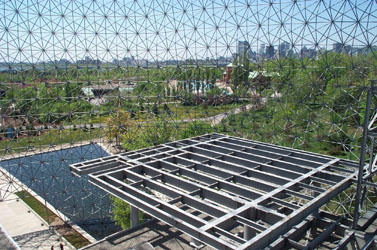 |
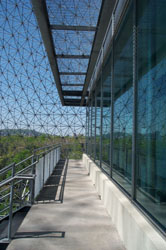 |
| A view from
the top level out through the dome towards downtown Montreal. |
Steel grating
shade and railing at the south facade of the top level interactive exhibit
space. |
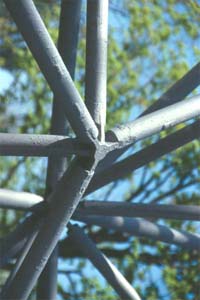 |
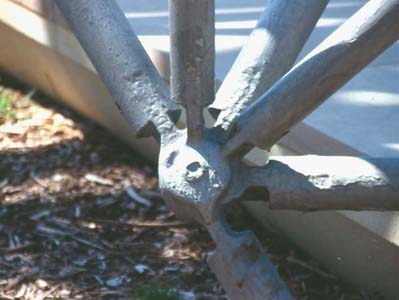 |
Close view
of one of the joints in the dome. |
Close view of one of the joints in the dome. |
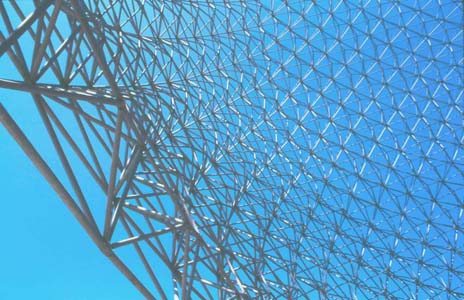
| The Biosphere Project: |
Montreal's Biosphere is a unique interactive museum aiming to raise awareness of the Saint-Lawrence river and the Great Lakes ecosystem. Due to its specific architecture, energy consumption is substantial. The combination of a geothermal system and leading-edge technologies produces an impressive energy efficiency. Compared to a conventional electrical option, the geothermal system shows a reduction in energy usage of 459 MWh (approx. 21%) annually, which is significant considering the extensive use of windows throughout the building and Canada's northern climate. The payback period is just under six months. Montreal's Biosphere is a unique interactive museum aiming to raise awareness of the Saint-Lawrence river and the Great Lakes ecosystem. Due to its specific architecture, energy consumption is substantial. The combination of a geothermal system and leading-edge technologies produces an impressive energy efficiency. Compared to a conventional electrical option, the geothermal system shows a reduction in energy usage of 459 MWh (approx. 21%) annually, which is significant considering the extensive use of windows throughout the building and Canada's northern climate. The payback period is just under six months. more on the evolution of the Biosphere project and Fuller's vision http://biosphere.ec.gc.ca/bio/bios/hist/hist_00000_a.html |
These images are for educational use only and may not be reproduced commercially without written permission. tboake@sympatico.ca |
Updated March 8, 2008