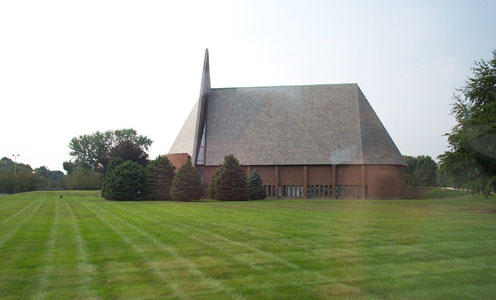
First
Baptist Church
1965
Harry Weese Architect
Columbus, Indiana
Terri
Meyer Boake B.E.S. B.Arch. M.Arch.
|
 |
First
Baptist Church Harry Weese Architect Columbus, Indiana
|
![]()
About the building: First Baptist Church was designed in 1965 by Harry Weese Architect. The building includes both a main worship space as well as a smaller chapel, and an interior courtyard. The exterior is brick. The interior structure is timber/glulam.
|
| |
|
|
|
|
| Front
entry side of building.
|
|
| |
|
|
|
|
| The
entry to the church vestibule is marked by very low headroom. |
The
interior of the main worship space. The front wall is lit by skylights
that effectively separate the front wall from the roof of the building. |
| |
|
|
|
|
| View
towards ceiling. |
Ceiling
at rear of church space. |
| |
|
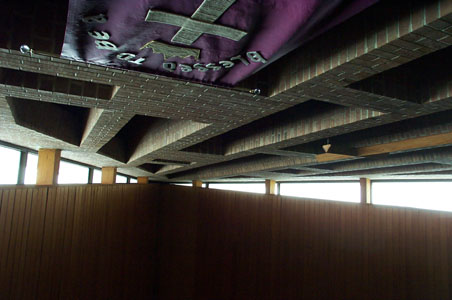 |
 |
| View upwards
towards triangular skylight that lights the front wall of the church. |
View from
the pulpit towards the back of the church. |
| |
|
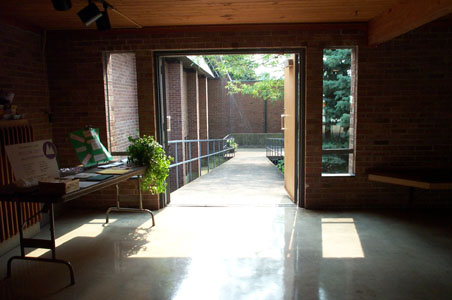 |
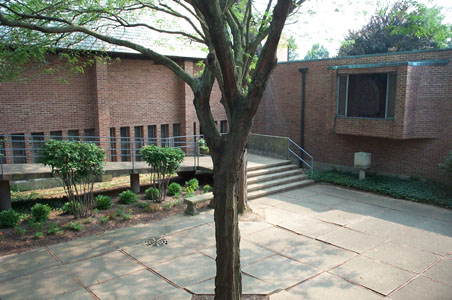 |
| View from
the front vestible to the inner courtyard. |
View of the
courtyard (main church at left of image). |
| |
|
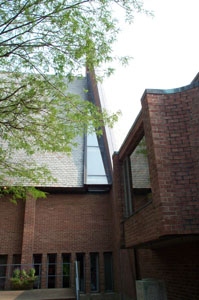 |
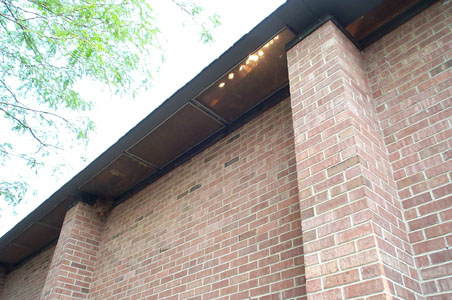 |
| Exterior
view of triangular skylight at the front alter of the church. |
View of the
church eave. This is glazed to provide some uplighting on the church interior
(not a lot, but some). |
| |
|
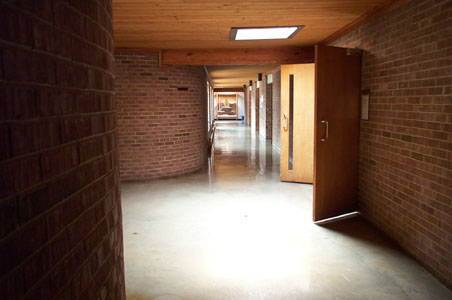 |
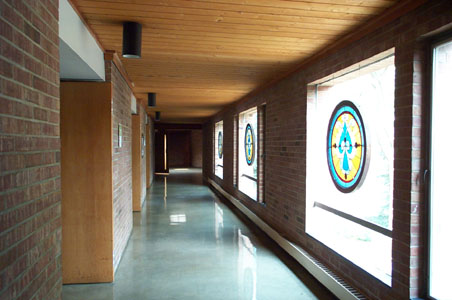 |
| The corridors
that connect the interior spaces are all either side lit or skylit. |
Corridor
that overlooks the courtyard. |
| |
|
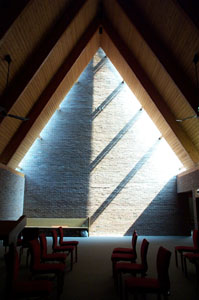 |
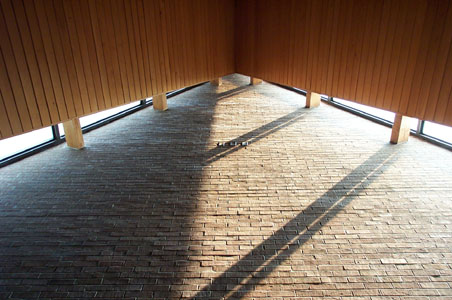 |
| View of
end wall of smaller chapel. |
Re-use of
triangular skylights in roof to provide daylighting to the front wall
of the chapel. |
The images on this site have been taken for use in my teaching. They may be copied for educational purposes. Please give credit. These images may not be reproduced commercially without written consent.
last updated March 8, 2008 |
|