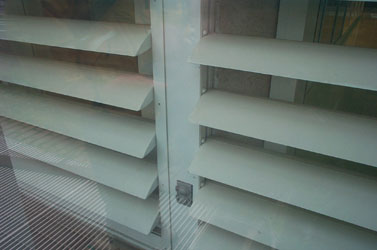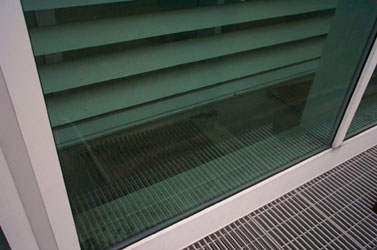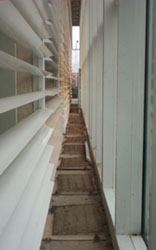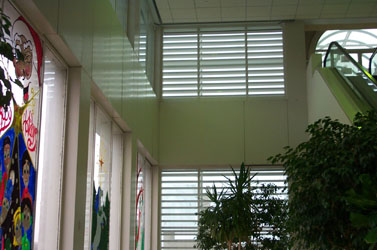
Occidental Chemical Building
Cannon Associates
Niagara Falls, New York
Terri
Meyer Boake B.E.S. B.Arch. M.Arch.
|
 |
Occidental Chemical Building Cannon Associates Niagara Falls, New York
|
About the building: The history and design processes of this building were the subject of some advanced studies by Kate Harrison for Arch 484: Tectonics of the Double Skin. Please see the following files:
When we visited the building in December 2001, it was in pretty bad shape... Only 30% of the space was occupied. The sun shading louvers that used to automatically track and protect against overheating had been broken for close to four years. There was a huge excavation in front of the building and plans were supposedly afoot to renovate the building to include an "Aquarium" feature attraction for visitors to the falls. Unfortunately, the intake air vents for the double skin facade had not been closed during the initial stages of the excavation. The cavity was filthy. Spring 2006 is the first opportunity to revisit the site. From a distance, the building looked "good". Upon closer inspection, deterioration had continued. The strong Canadian Loonie had favoured development on the Canadian side of the Falls, with the consruction of the new Casino. On the American side, depression was evident. The outlet mall across from the Hooker Building was closed. The entire neighbourhood looked abandoned. The Aquarium idea had gone bust. The excavation had been filled in and a gravel covered parking lot was there in its place. All of the office space in the building was now vacant. The louvers that once made the double skin function had been completely removed. Even more of the exterior glass panes were occluded. The ground floor of the building was being renovated to sell tourist trinkets. Frankly, I am worried for the ultimate fate of the building. I doubt that even a stronger American dollar can revive the economy of the location. |
|
| state of building spring 2006 | |
|
|
|
|
View
of front of building where Aquarium Theme Feature is being added. |
Side
entrance/exit stair from building. |
|
|
|
|
Detail
of corner of building showing double skin. |
Corner
view of building. |
|
|
|
|
Close
view of base of building. |
Air
intake grille at base of building to provide fresh air for buffer zone
layer. Note deteriorated glazing. |
 |
 |
|
View of interior
of cavity and sun shading louvers. |
View of base
of cavity. |
 |
 |
|
View inside
cavity of the double skin. All of the base vent grilles are blocked off
with plywood due to the dirt on the site from the construction. |
Interior of
lobby. As the electronic system that controls the position of the louvers
"died" approximately 4 years ago, all louvers stay fixed in
the horizontal position. |
On first sight, it does not look to be in bad shape... |
Somehow, whether December or June, it always rains when I visit. |
The site has been filled in to facilitate parking. |
The notion of the Aquarium feature is not evident. |
Looking
inside the cavity, the louvers are gone. |
The cavity and its floor to floor vents are still "there". |
The T-shirt and trinket stands are installed. |
All evidence of the blinds is gone, as well as security. Last visit they would not let anyone take photos. This one, nobody seems to care. |
Picnic tables are in place for the summer crowds. |
The fresh air intake grilles are still there, but damaged. |
A view from the interior through the now vacant double skin facade. |
I wonder what this will look like when I get back someday? |
The images on this site have been taken for use in my teaching. They may be copied for educational purposes. Please give credit. These images may not be reproduced commercially without written consent.
last updated March 8, 2008 |
|