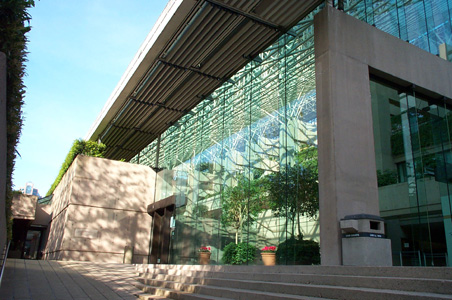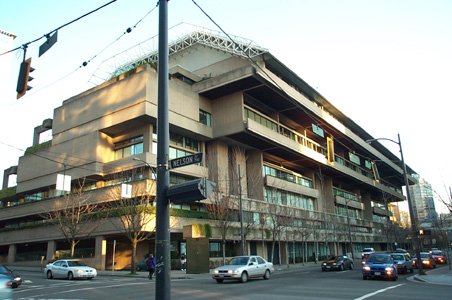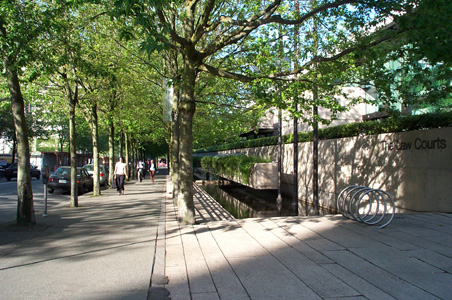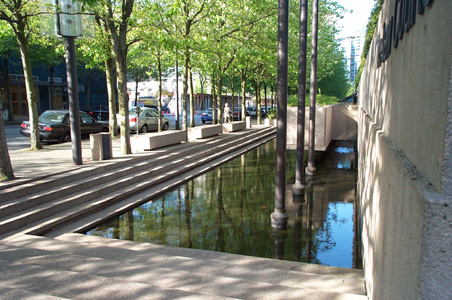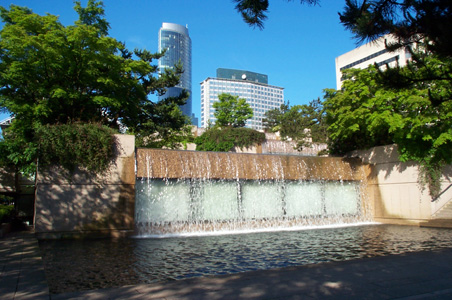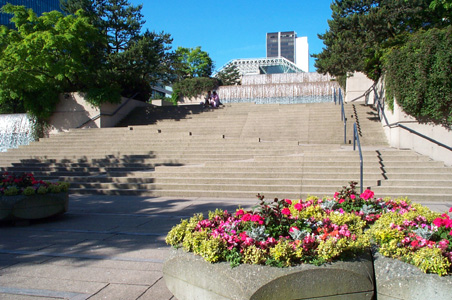Terri
Meyer Boake B.E.S. B.Arch. M.Arch.
Associate
Professor School of Architecture University of Waterloo
Image Gallery:
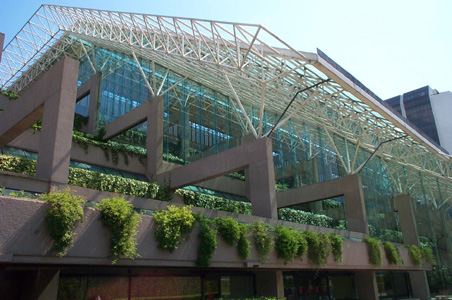 |
Law Courts Arthur Erickson Architect Vancouver, British Columbia
|
![]()
About the building:
The Vancouver Lawcourts by Arthur Erickson Architect, were completed during the 1970s and form a major urban focus for the central area of downtown Vancouver. The structure of the building was cast in place concrete. The roof structure that supports the very large glazed skylight over the majority of the space is supported by a hollow structural steel space frame.
See also the page on Robson Square. Robson Square is constituted of the public and garden spaces that surround the building proper.
![]()
|
|
Front
elevation. |
Rear
elevation. |
|
|
Landscaping
along front facade. |
Detail
of water feature along front facade. |
|
|
Waterfall
that flows over office space. |
View
towards building up stairs in Robson Square. |
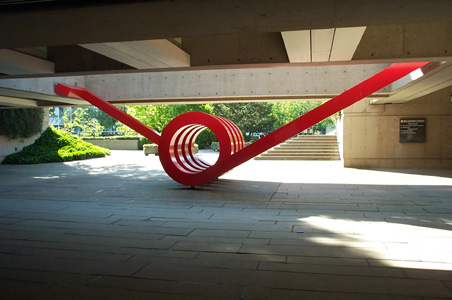 |
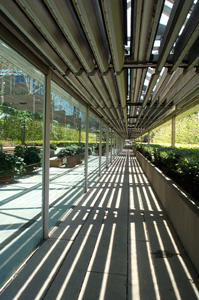 |
Sculpture. |
Trellis
along front edge of building adjacent to large skylight space. |
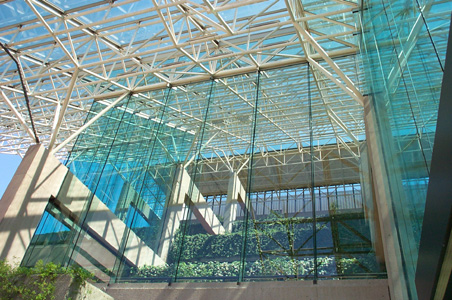 |
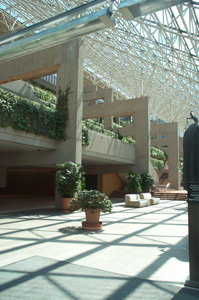 |
View
through structural glazing into steel spaceframe supported skylight. |
Interior
view of monolithic concrete frame. |
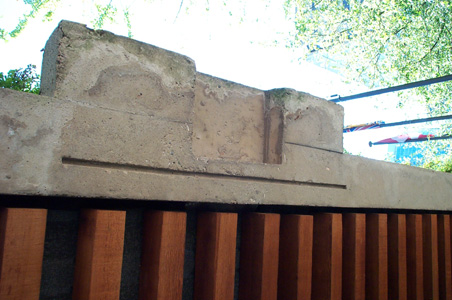 |
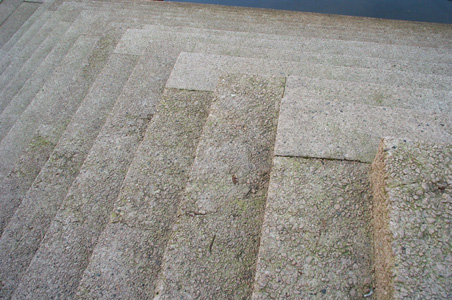 |
Detail
of deteriorated underside of concrete soffit. Note incorrect
placement of drip reveal.... |
Deterioration
of concrete walking surface after many years of use. |
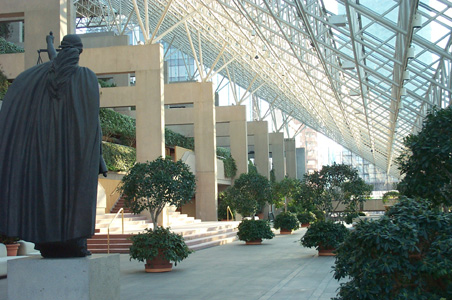 |
 |
View
of interior taken through structural glass. |
Detail
of irritating sign on interior. Cameras are just as bad as weapons... |
![]()
The images on this site have been taken for use in my teaching. They may be copied for educational purposes. Please give credit. These images may not be reproduced commercially without written consent.
last updated October 16, 2007
