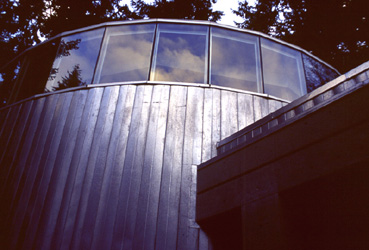
Liu Centre, UBC
Architectura in collaboration with Arthur EricksonVancouver, British Columbia
Terri
Meyer Boake B.E.S. B.Arch. M.Arch.
|
 |
Liu Centre, UBC Architectura in collaboration with Arthur EricksonVancouver, British Columbia
|
![]()
About the building: The Liu Centre has two distinct elements: an office, research and administration wing for 72 participants; and a meeting wing including a case room, multi-purpose room and two seminar rooms. A rare Katsura tree stands in the entry courtyard to the north, while the south courtyard opens to a Zen garden and the forest backdrop beyond. The Liu Centre has been committed to a rigorous ‘green’ agenda: it was constructed within the footprint of its predecessor and makes extensive use of materials from that carefully deconstructed building; and it is sited with sensitivity to the quality of indoor light and its natural forest setting.
...light images taken in June, the dark ones, November |
| |
|
|
|
|
| Concrete
privacy screen at entry courtyard. |
Front
view of entry from street. |
| |
|
|
|
|
| Oblique
front view with privacy hedge.. |
Entrance
courtyard. |
| |
|
|
|
|
| Interior
courtyard at back looking towards forest. |
Interior
courtyard at back. |
| |
|
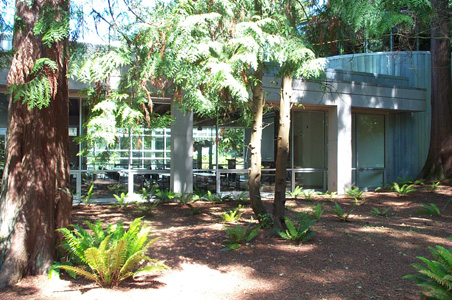 |
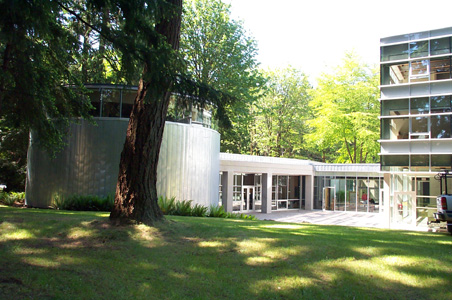 |
| Side elevation
of building. |
Overall view
of back of building from forest. |
| |
|
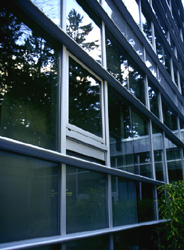 |
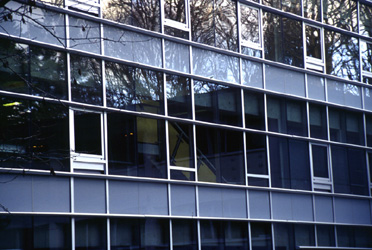 |
| Detail of
window with operable vent unit at base. |
Detail of
glazing facade showing smaller operable units. |
| |
|
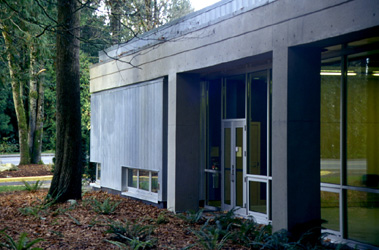 |
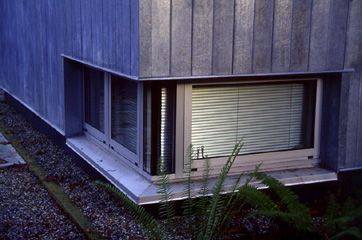 |
| Detail of
materials at side elevation. |
Detail of
corner window at base of building. |
| |
|
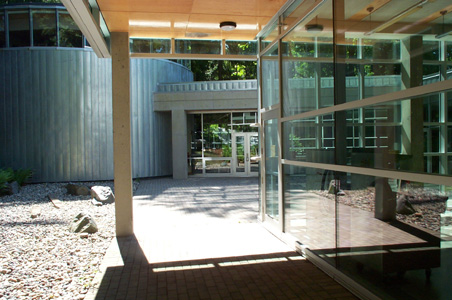 |
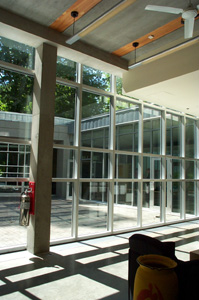
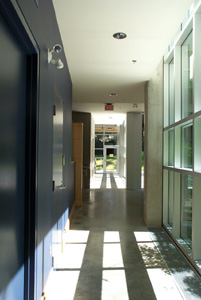
|
View along
side building towards rear courtyard. |
Interior views of building. |
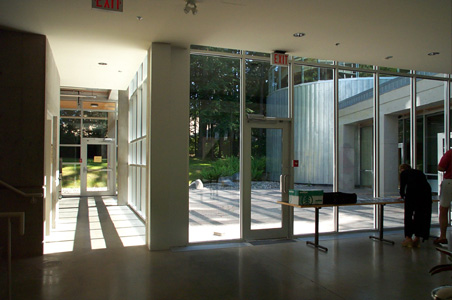 |
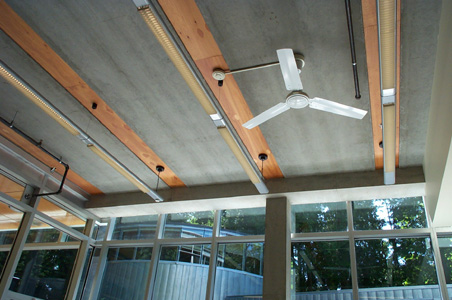 |
View from
front entrance vestible through to courtyard at rear. |
View of ceiling showing exposed concrete and system for suspending lighting and electrical fixtures. |
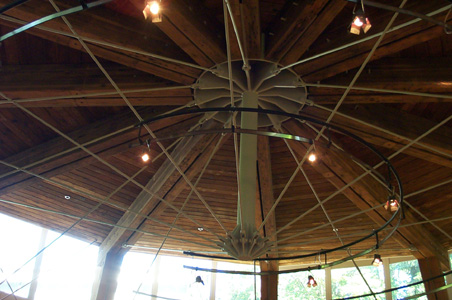 |
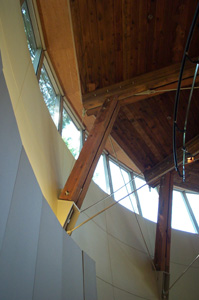
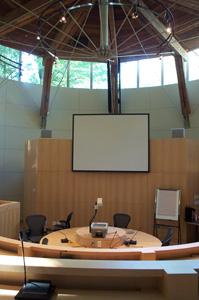
|
Detail of
wood and steel structure for rotunda room roof. |
Interior details of rotunda meeting room. Blinds can be lowered to darken the clerestory at the upper rim of the room. |
The images on this site have been taken for use in my teaching. They may be copied for educational purposes. Please give credit. These images may not be reproduced commercially without written consent.
last updated May 8, 2012 |