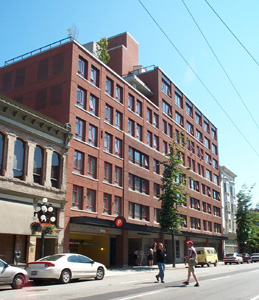
Lore Krill Cooperative Housing
65 W. Cordova Street, Vancouver, B.C.
Henriquez Partners Architects
Terri
Meyer Boake B.E.S. B.Arch. M.Arch.
|
 |
Lore Krill Cooperative Housing 65 W. Cordova Street, Vancouver, B.C. Henriquez Partners Architects
|
![]()
About the building: The Lore Krill Housing Coop was opened in the Fall of 2002 for occupancy. It is located adjacent to Gastown in Vancouver, in an area of town that was once commercial and vibrant, but is now extremely run down and underdeveloped. This area of Vancouver is likely to see much more development given the award of the 2010 Olympic Games to the city. The coop is comprised of 213 units arranged in two slabs with a dumbell (figure 8 shaped) shaped courtyard that runs down the middle. The shape of the courtyard gives the opposing interior faces a gentle curve to assist with offsetting cross courtyard views to ensure a higher degree of privacy. The tenant group had much input on the design of the building. They agreed to a reduction of 10% in personal unit space to give that area over to group facilities such as common rooms, roof decks on the top level and outside recreation/planting spaces at the mid level point of the building. 2003 Maximum housing
charges Share Purchase: $700 Images taken as part of a tour arranged by the CMHC Faculty Design Summit 2003. For more information, visit the April 2003 issue of Canadian Architect online link, and the May 2004 issue of Canadian Architect online link
|
| |
|
|
|
|
| Looking
up the front facade of the building. Each unit has large windows with
a number of variations of operable units to promote cross ventilation. |
View
along sidewalk in front of building. Security is very tight at the entrance
to the building. |
| |
|
|
|
|
| Views
of the ground floor courtyard the forms the primary access to the landscaped
recreation space at the communal second door outside level. |
View
up through the central courtyard to the bridges that connect the front
and back slabs of the building. |
| |
|
|
|
|
| Central
view down the dumbell shaped courtyard space. |
View
from top of ground floor access stair towards central courtyard. |
| |
|
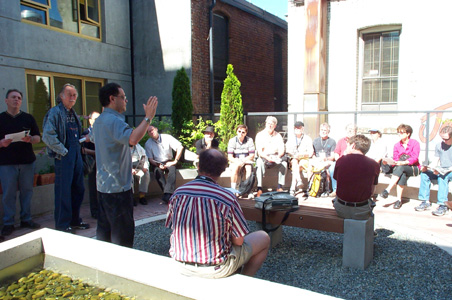 |
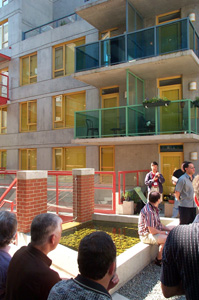 |
| Design partner
from Henriquez gives talk to CMHC Faculty Design Summit group. |
The primary
structure of the building is concrete. Colour is given through the window
and door frames as well as balcony guards. |
| |
|
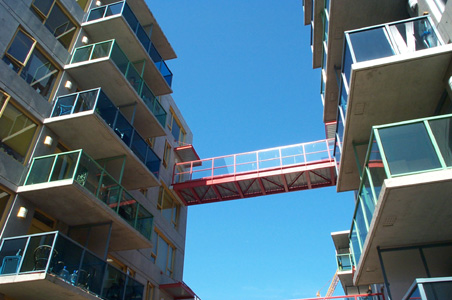 |
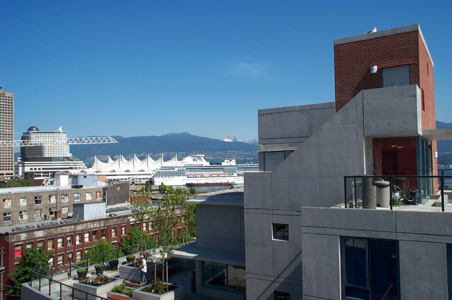 |
| View up
through courtyard space taken from the second level. |
The landscaped
roof decks give a wonderful view to the Harbour and Canada Place Pier
beyond. |
| |
|
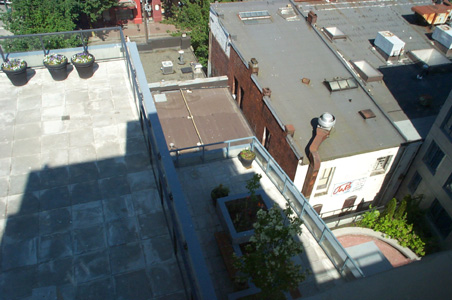 |
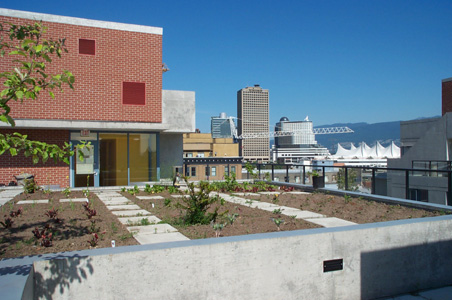 |
| View from
the top roof deck down to a lower level outside communal space. |
Tenants share
responsibility for the maintenance/watering of the planting on the top
roof deck. Most of what is in the garden is edible. There is close to
30" of soil in the planter beds. |
| |
|
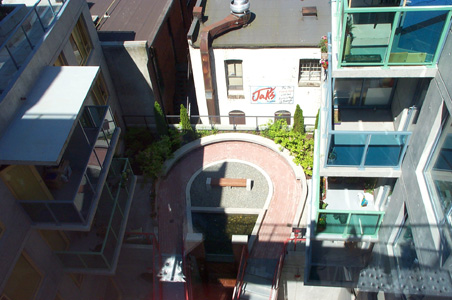 |
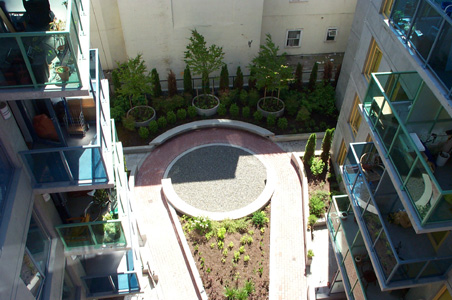 |
| View down
from the bridge to the second level courtyard. (west end) |
View down
from the bridge to the second level courtyard (east end) |
| |
|
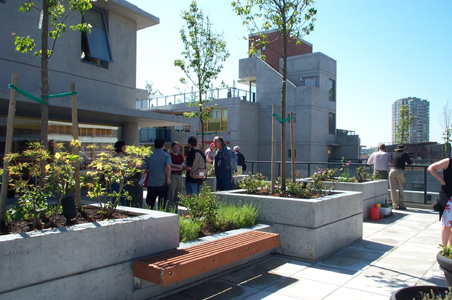 |
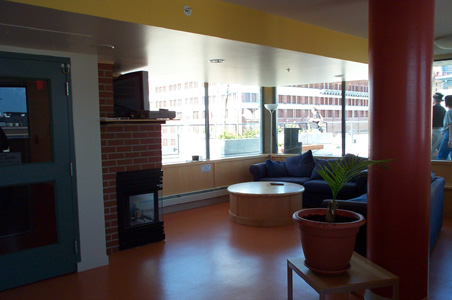 |
| Exterior
communal courtyard on mid height floor. |
This communal
room is adjacent to the courtyard opposite. |
| |
|
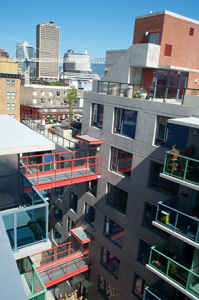
|
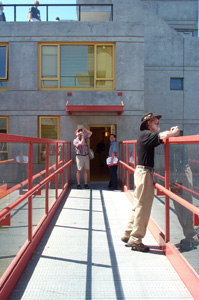 |
| View down
through centre of building. |
View across
bridge. Tenants had some concerns with noise emanating from the metallic
finishes on the bridge. |
| |
|
The images on this site have been taken for use in my teaching. They may be copied for educational purposes. Please give credit. These images may not be reproduced commercially without written consent.
last updated March 8, 2008 |