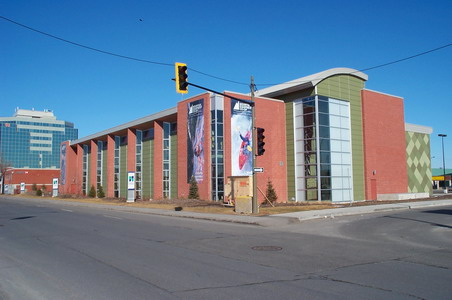
Mountain Equipment Coop
MTF Architects
Montreal, Quebec
Terri
Meyer Boake B.E.S. B.Arch. M.Arch.
|
 |
Mountain Equipment Coop MTF Architects Montreal, Quebec
|
![]()
| Leona Dobbie, Taylor Ohlsson, Justin Perdue, Michael Schmidt |
![]()
| |
|
|
|
|
| View
of side from access road and parking lot. |
End
view of high arched central space. |
| |
|
|
|
|
| View
along main street facade with limited daylighting and operable windows
due to both security and fading concerns.. |
View
of protected clerestory glazing under overhang. |
| |
|
|
|
|
| Small
coffee shop attached. A green roof is eventually to be installed on this
portion of the building. |
End
view from parking lot adjacent. |
| |
|
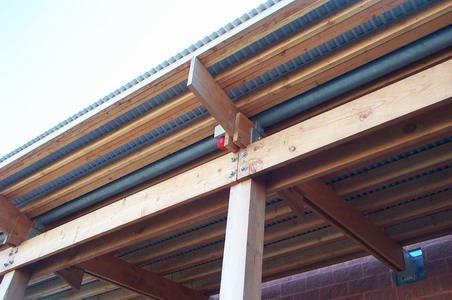 |
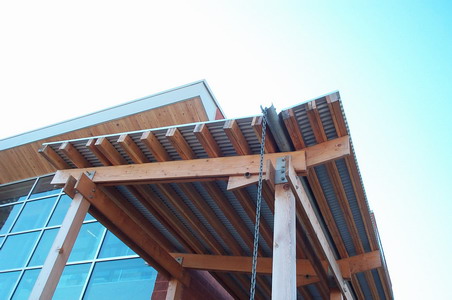 |
| Wood canopy
detail connections. |
The collected
rain from the inverted V roof is led away via the chain. |
| |
|
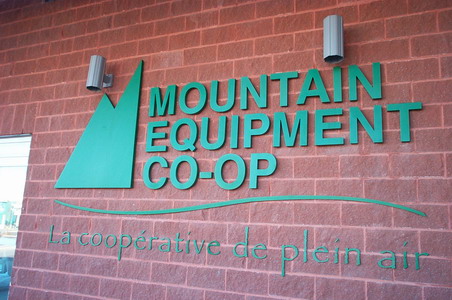 |
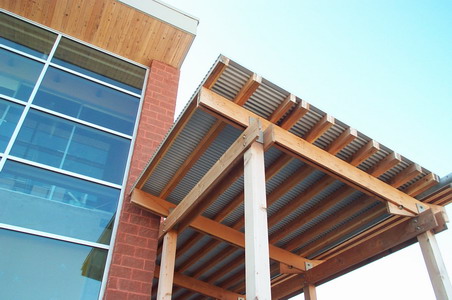 |
| Signage
and logo. |
End view
of entry canopy. |
| |
|
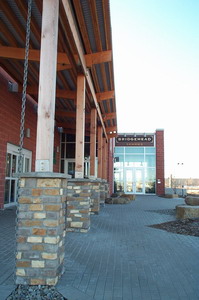 |
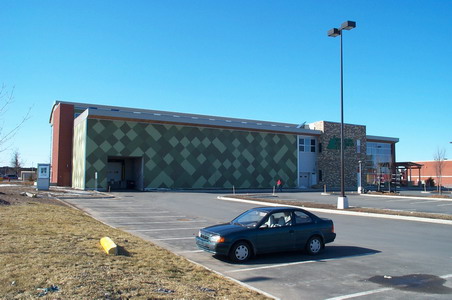 |
| View along
entry side of building. |
Overall view
from parking lot. |
| |
|
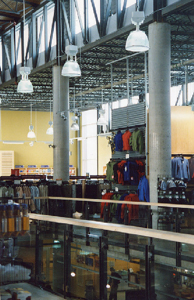 |
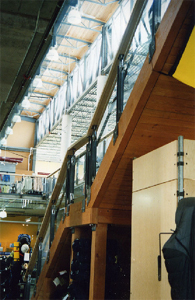 |
| Interior
views showing daylighting from high level clerestory window. |
|
| |
|
The images on this site have been taken for use in my teaching. They may be copied for educational purposes. Please give credit. These images may not be reproduced commercially without written consent.
last updated March 8, 2008 |