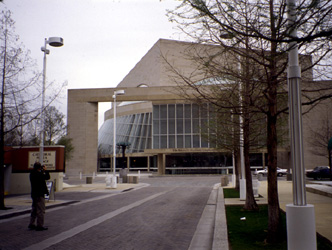
Meyerson Symphony Hall
I M Pei Architect
Dallas, Texas
Terri
Meyer Boake B.E.S. B.Arch. M.Arch.
|
 |
Meyerson Symphony Hall I M Pei Architect Dallas, Texas
|
![]()
About the building: The Morton H. Meyerson Symphony Hall was designed by I.M.Pei. It makes extensive use of plain exposed concrete, both on the exterior and interior of the building. The workmanship on the concrete is exquisite. Some of the fine geometric details pictured below are very difficult to achieve. The quality of light in the public spaces was quite soft on the day I visited - overcast and dull. There was a very good paper published in the proceedings of the ACSA Technology Conference, Austin, July 2001 regarding the design of the curved glass skylight/supporting steel. This was done without computer assistance. All of the pieces of glass are differently pitched and of different sizes. "Mathematical Skins: The Meyerson Symphony Hall", by Camilo Rosales, Florida International University. http://www.ailf.org/heritage/chinese/essay02.htm
|
|
|
|
|
Side
view of the building. |
At
the front entrance courtyard. |
|
|
|
|
Front
entrance courtyard. |
Interior
lobby. |
|
|
|
|
Interior
lobby. |
Amazing
concrete detail connection. |
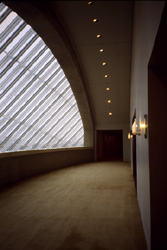 |
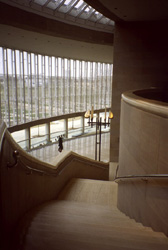 |
|
Upper gallery. |
Grand stair
to upper level. |
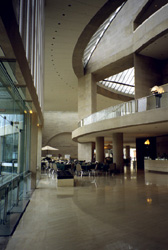 |
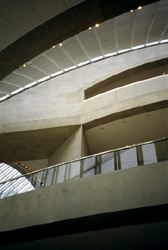 |
|
At front wall
adjacent to cafe. |
Close up view
of concrete detail. |
The images on this site have been taken for use in my teaching. They may be copied for educational purposes. Please give credit. These images may not be reproduced commercially without written consent.
last updated March 8, 2008 |