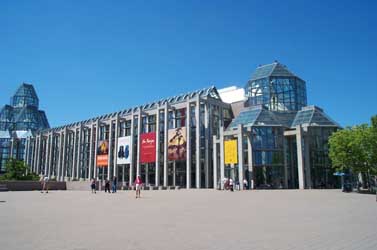
National Gallery of Canada
Moshe Safdie Architect
Ottawa, Ontario
Terri
Meyer Boake B.E.S. B.Arch. M.Arch.
|
 |
National Gallery of Canada Moshe Safdie Architect Ottawa, Ontario
|
![]()
About the building: The National Gallery of Canada is a striking landmark against the Capital's skyline. Designed by architect Moshe Safdie and opened in 1988, this treasure house in granite and glass is the home of Canada's exceptional art collection. Light, spacious galleries and quiet courtyards lead you on a voyage of discovery through the Canadian collection, a reflection of the rich diversity of Canada's heritage and culture. Over 1,200 works from the permanent collection are on view. more information here http://www.igppaconference.org/gallerie.html or http://www.orsa.ca/TopBldgs/Gallery.htm
|
|
|
|
| The
approach to the building. Exterior in exposed concrete. |
Entrance
walk up to the main rotunda/meeting place. |
|
|
|
| Shading
beneat the glass of the main rotunda space. |
The
main rotunda space - access most galleries from here. Its shape mimics
the parliament buildings adjacent. |
|
|
|
| Ramp
access to upper galleries. |
Looking
down the ramp to the upper galleries. |
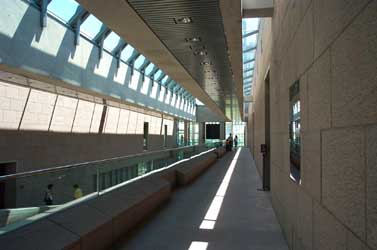 |
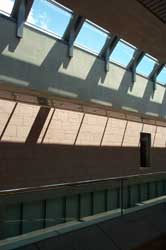 |
| Daylight
access corridor to the main upper galleries. |
Detail of
the daylighting of the upper corridor. |
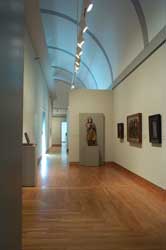 |
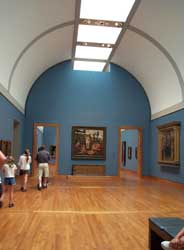 |
| Inside one
of the smaller side galleries. |
Main type
of gallery hall - note toplighting. |
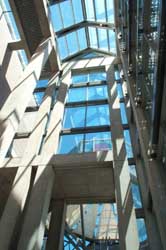 |
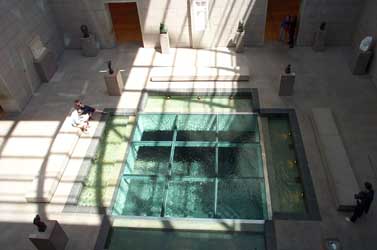 |
| Looking
up into the skylight over the main entrance corridor. |
Looking down
on the glass bottomed wishing pond. |
The images on this site have been taken for use in my teaching. They may be copied for educational purposes. Please give credit. These images may not be reproduced commercially without written consent.
last updated March 8, 2008 |