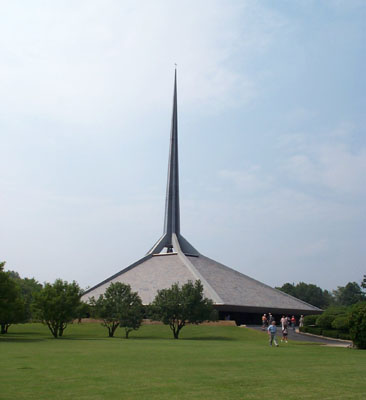
North
Christian Church
1964
Eero Saarinen Architect
Columbus, Indiana
Terri
Meyer Boake B.E.S. B.Arch. M.Arch.
|
 |
North
Christian Church Eero Saarinen Architect Columbus, Indiana
|
![]()
About the building: North Christian Church was designed by Eero Saarinen in 1964. Dan Kiley was the Landscape Architect. The primary structure of the building is cast in place concrete.
|
| |
|
|
|
|
| Exterior
view of the church. A "moat" surrounds the building and provides
access to daylighting to the lower floors. |
The
concrete roof is supported by a trapezoidal steel leg structure at its
base. The rainwater is collected from the roof and directed to the drain
along this structure. |
| |
|
|
|
|
| Closer
view of the landscaped "moat".. |
Interior
of church lobby. |
| |
|
|
|
|
| Alternate
view of front lobby. |
Inside
the front lobby, looking upwards at the concrete structure. The glass
strip is used to provide daylighting into the sanctuary along the edges
of the ceiling. |
| |
|
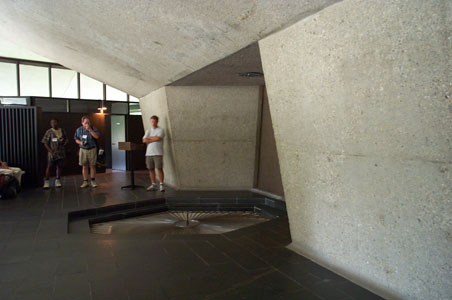 |
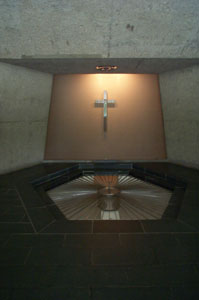 |
| Two
views of the baptismal font.
|
|
| |
|
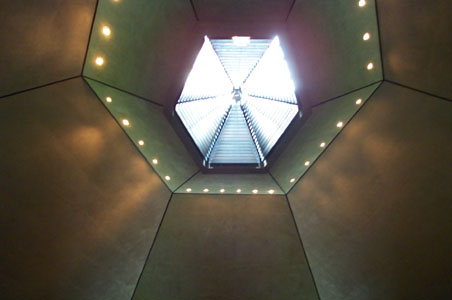 |
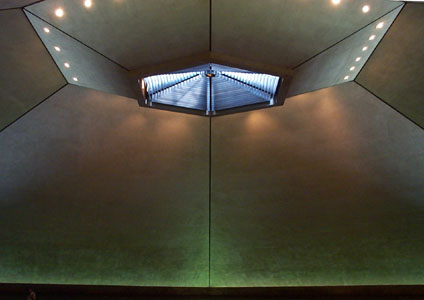 |
| Inside
the sanctuary, looking upwards at the hexagonal skylight that sits at
the centre of the church.
|
|
| |
|
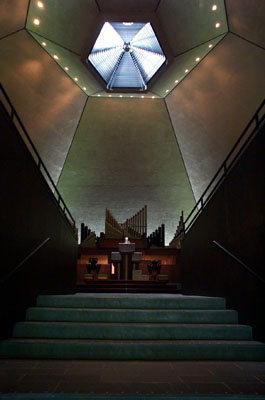 |
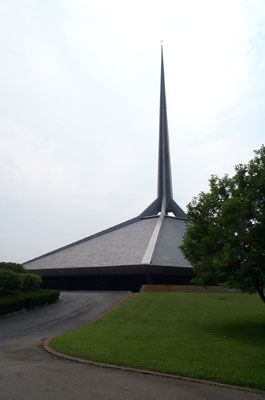 |
| Interior
of the church, taken from the front entry doors. |
Exterior
view of church. |
| |
|
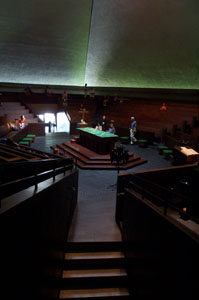 |
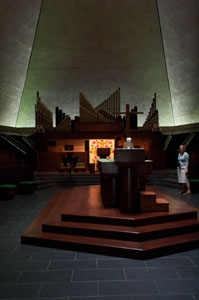 |
| Interior
views of the church. The uplighting from the glazed strip can be seen
along the upper edges of the seating area.
|
|
| |
|
The images on this site have been taken for use in my teaching. They may be copied for educational purposes. Please give credit. These images may not be reproduced commercially without written consent.
last updated March 8, 2008 |