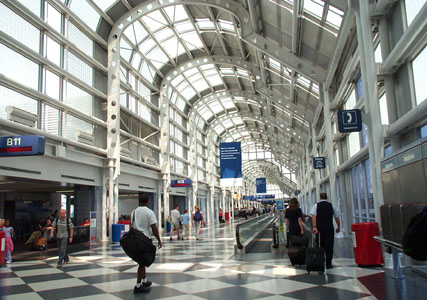
United
Airlines Terminal
O'Hare International Airport
Helmut Jahn Architect
Chicago, Illinois
Terri
Meyer Boake B.E.S. B.Arch. M.Arch.
|
 |
United
Airlines Terminal Helmut Jahn Architect Chicago, Illinois
|
![]()
About the building: The new construction for the United Airlines Terminal at O'Hare took place between 1985 and 1988. The project was designed by Helmut Jahn Architect, with C.F. Murphy Associates and Thornton-Tomasetti Engineers, and included new passenger terminal areas as well as an illuminated tunnel between Terminal 1 and Terminal 2. More information on this project may be seen at Great Buildings Online and structurae.com.
|
| |
|
|
|
|
| View
of steel structure. |
Where
the atrium space steps down, the curved W section structure is doubled
up. |
| |
|
|
|
|
| The
blue glazing is an attempt (unsuccessful) to cut down on the solar gain
in the end of the terminal building. |
The
main part of the terminal uses a combination of fritted glazing and opaque
ceiling panels to control solar gain (much better). |
| |
|
|
|
|
| View
towards ceiling construciton. Round HSS sections are used as the purlins. |
Four
round HSS sections are connected together to form the column structure
in this part of the building. |
| |
|
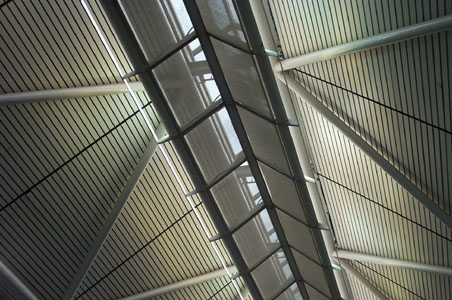 |
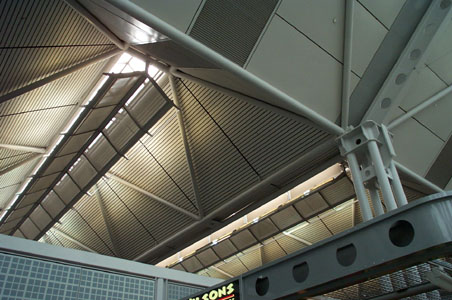 |
| Daylighting
over the check-in area is modelled on the lighting in the Kimbell Gallery
by Louis Kahn. |
Detail of
how the daylighting fits into the ajacent steel structure over the atrium
walkway. |
| |
|
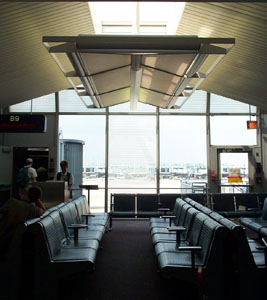 |
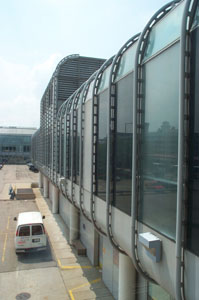 |
| Smaller
version of the skylight detail over the gate lounges. |
Detail of
exterior of curtain wall. |
| |
|
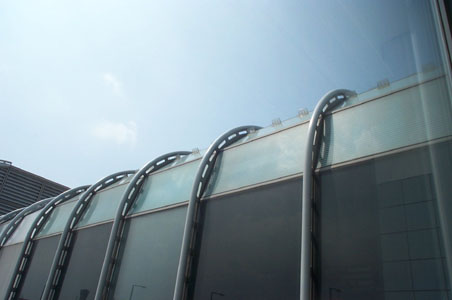 |
 |
| Close up
detail of skin. |
Here you
can see the snow stops that are fixed to the exterior of the fritted glass
wall via silicone. |
| |
|
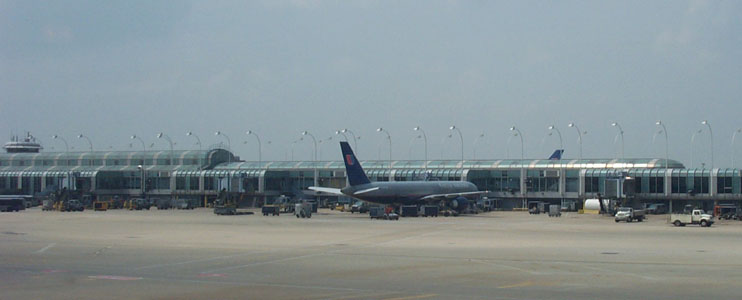 |
|
| Exterior
view of the terminal building. |
|
| |
|
The images on this site have been taken for use in my teaching. They may be copied for educational purposes. Please give credit. These images may not be reproduced commercially without written consent.
last updated March 8, 2008 |