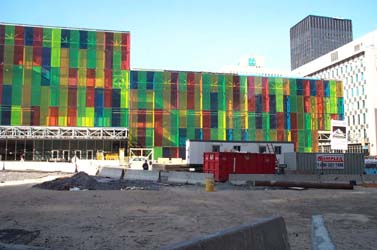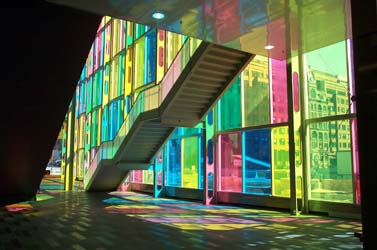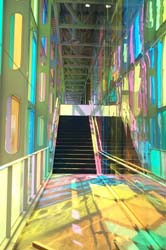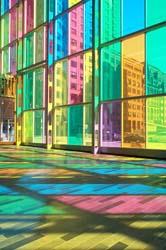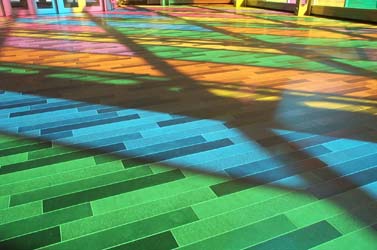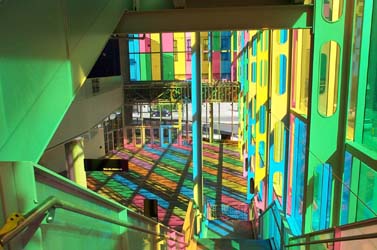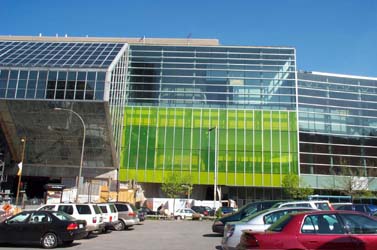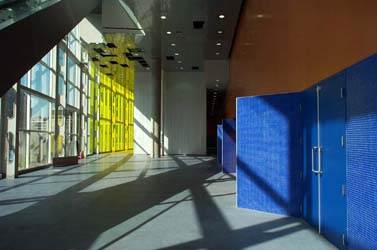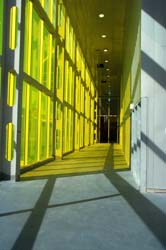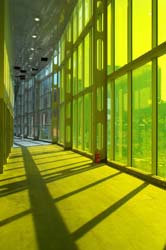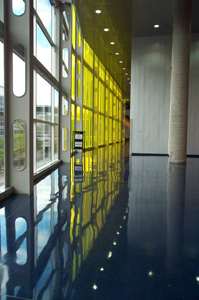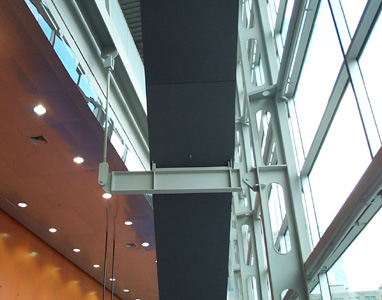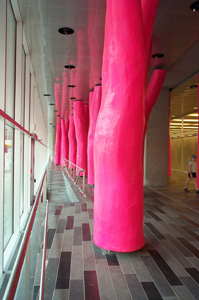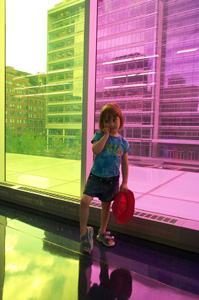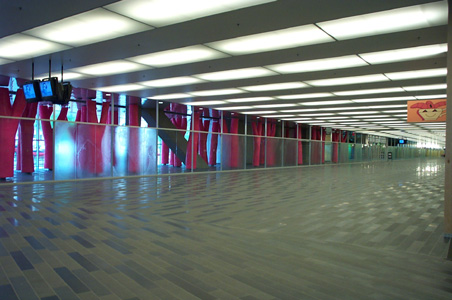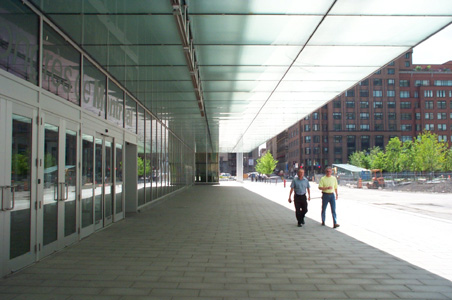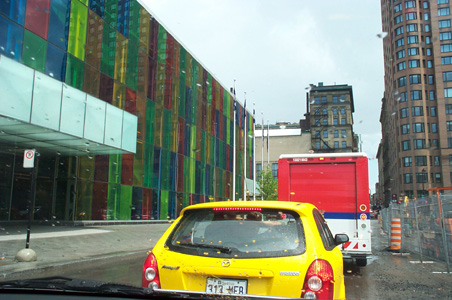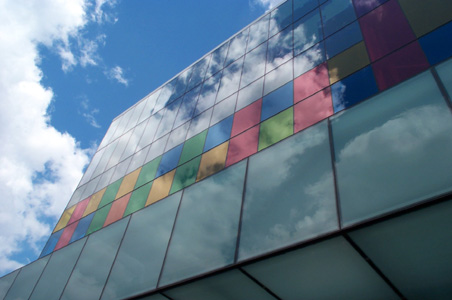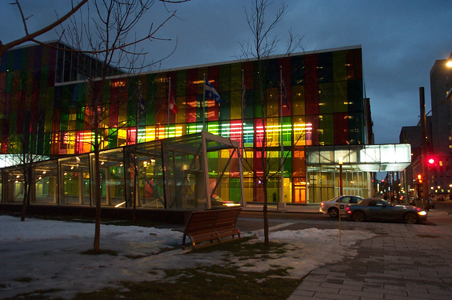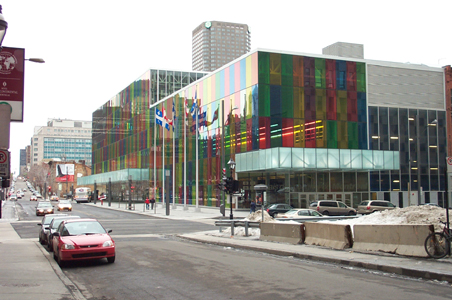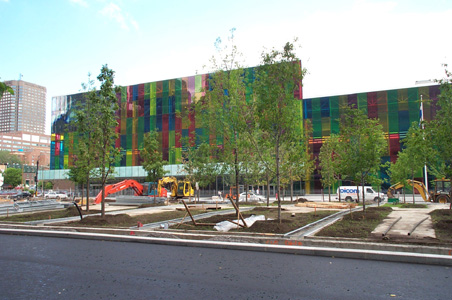
Palais
des Congrès
de Montréal
Montreal, Quebec
![]()
About the building:
The Palais des Congres put this addition onto the existing facility during 2002. These images were taken in May of that year. Although the appearance from the exterior of the brightly coloured curtain wall looks "carnivalesque", the interior quality of light coming through the coloured curtain wall was surprisingly breathtaking. The photos don't do the space justice. If in Montreal, it is worth a visit (particularly on a sunny day!).
The expansion project was designed by Tétreault, Parent, Languedoc and Associates, Saia and Barbarese Architects and the architects Dupuis, Dubuc and Associates(Ædifica). The Société immobilière du Québec (SIQ) was mandated by the Québec government to adopt the role of principal contractor on the project. Since the expansion of the PCM uses a turnkey approach to construction and design, a contract was signed between the SIQ and the Gespro-BFC-Divco (GBD) consortium, the design and construction firm.
Principal
Owner: Palais des congrès de Montréal
Main Contractor: La Société immobilière
du Québec (real estate management agency)
Design-Construction: Gespro-BFC-Divco (Consortium Gespro
SST inc.-Construction BFC Foundation Ltée-Divco Limitée)
Architecture: Les architectes Tétreault, Parent,
Languedoc et associés, Saia et Barbese, Ædifica
Independent Architectural Consultant and Co-designer: Hal
Ingberg, Architect
Engineering: Pageau, Morel et associés, Dessau-Soprin,
Groupe conseil Génivar inc.
For further information
about the Palais, please visit: http://www.congresmtl.com/
Text based description, Hal Ingberg, author: pdf
