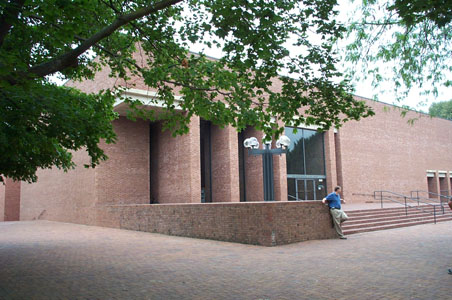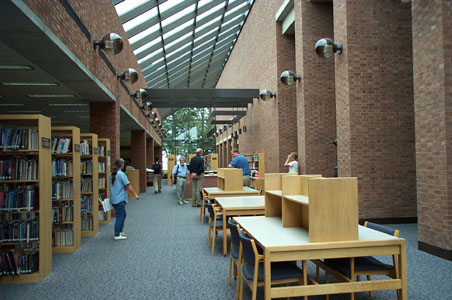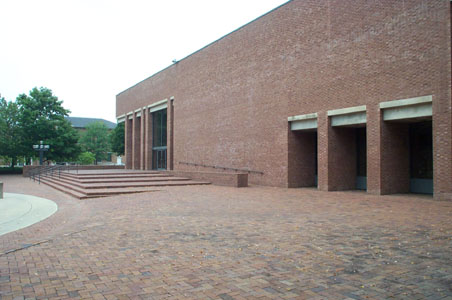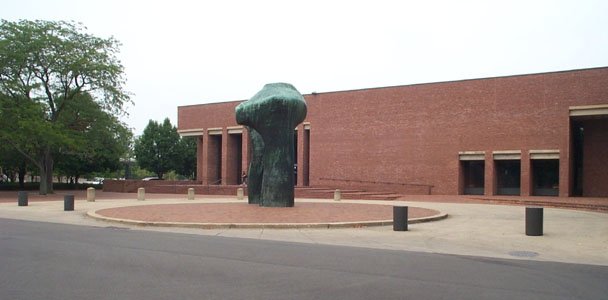
Cleo
Rogers Memorial Library
1969
I. M. Pei and Partners
Columbus, Indiana
Image Gallery:
 |
Cleo
Rogers Memorial Library I. M. Pei and Partners Columbus, Indiana
|
![]()
About the building:
The original library was constructed in 1969 and designed by I. M. Pei and Partners. The addition was added in 1987 and designed by Architect Group Inc., principal architect, James K. Paris. more info.
![]()
| |
|
|
|
|
| The
roof over the main stack space is a two way concrete waffle slab. |
View
towards the rear/addition of the library. |
| |
|
|
|
|
| View
from the mezzanine looking towards the plaza entry side. |
View
from the mezzanine looking towards the addition. |
| |
|
|
|
|
| Skylight
over planter on mezzanine.
|
|
| |
|
 |
 |
| Skylight
over connection between addition (left) and original library (right). |
Front and
plaza of library. |
| |
|
 |
|
| Front
view of the library which faces First Christian Church by Eliel Saarinen.
Henry Moore designed the sculpture in front "Large Arch", 1971.
|
|
| |
|
![]()
The images on this site have been taken for use in my teaching. They may be copied for educational purposes. Please give credit. These images may not be reproduced commercially without written consent.
last updated May 30, 2005