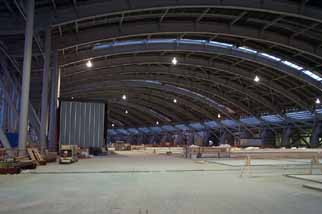
Pearson International Airport
New Terminal Construction
Toronto, Ontario
Site Visit March 2002
|
|
Pearson International Airport New Terminal Construction Toronto, Ontario Site Visit March 2002
|
![]()
Background: The images contained on this site were taken during a site visit, arranged through the courtesy of the Steel Structures Education Foundation during the SSEF Architectural and Engineering Educators Meeting in March 2002.
The Project Status: At the point of this visit the temporary central steel bracing structure had long since been removed and the interior floors erected. Glazing of the main terminal building was nearing completion -- absorbing changes imposed from post September 11 safety criteria that required the use of blast proof glazing. The erection of the control tower was just about to proceed. Time around 5:30 p.m.
View of end wall glazing |
View of triangular steel trusses supporting end wall |
|
View across departures level to wishbones |
Close up of wishbones (future ticket counter area) |
|
View of steel "wishbone" structural members |
View of underside of front roof at glazing |
The case studies represented in this web document represent a condensed body of work that will be available in extended CD-ROM format from the Steel Structures Education Foundation upon written request.
The images on this site are copyrighted and as such may not be commercially reproduced without written consent of the Steel Structures Education Foundation.
![]()
last updated May 30, 2005