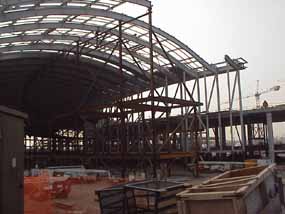
![]()
Pearson International Airport
New Terminal Construction
Toronto, Ontario
Site Visit October 2000
|
|
Pearson International Airport New Terminal Construction Toronto, Ontario Site Visit October 2000
|
![]()
Background: The images contained on this site were taken during a site visits, arranged by the courtesy of the Canadian Institute of Steel Construction (October 2000).
The Project Status: At the point of this visit the last curved roof arch of the terminal building had just been erected. The stability of the overall frame, as well as the erection sequence, was dependent on the large (rust colored) steel frame that ran the full length of the curved terminal building. This structure supported the curved roof arches, near to their central hinge. Once this structure would be removed, the resulting space would be divided horizontally into the 3 floors of the terminal building (top departures, middle arrivals, bottom service).
Where the front side of the terminal building would be largely glazed, the rear portion of the building was to have its steel structure encased in reinforced concrete for additional stability.
View down interior of terminal building |
View of temporary steel support system down center |
|
Steel structure down rear (apron) side of building |
Rear (apron) side of terminal building |
|
View up to steel "wishbone" structural members |
View of underside of roof expansion joint |
The case studies represented in this web document represent a condensed body of work that will be available in extended CD-ROM format from the Steel Structures Education Foundation upon written request.
The images on this site are copyrighted and as such may not be commercially reproduced without written consent of the Steel Structures Education Foundation.
![]()
last updated May 30, 2005