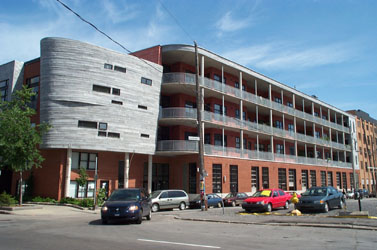
Artists Residences and Workspaces
Quebec City, P.Q.
Image Gallery:
 |
Artists Residences and Workspaces
Quebec City, P.Q.
|
![]()
About the building:
This building is an Artists' Residence and Workspace. The upper levels are apartments and the large garage doors at grade level open into loft type work spaces. The exterior is a combination of brick masonry and a very flexible cement board. The cement board is made into panels by ripping the material, giving it a very rough edge condition. It is used in a grey as well as a rust colour. I happened to meet the artist who commissioned, designed and owns the building -- but alas I misplaced his business card.
|
The
cement board on this portion is diamond shaped similar to much of the
terne roofing used in Quebec. |
The
curved portion of the building makes it visable from both directions. |
|
|
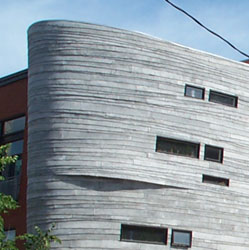 |
|
The
windows are inset into the cement board siding. |
Under
the eyebrow is a window which puts light onto the surface at night. |
|
|
|
|
The
apartment units all have balconies outside. |
The artist's wife, also an artist, set the fish relief and words into the formwork of the underside of the slab. |
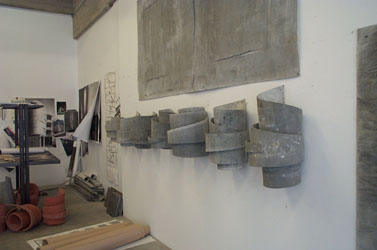 |
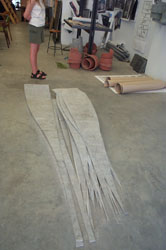 |
|
Here we see
some work in progress in the shop. These curved pieces are the same as
the ones used on the garage (also in the gallery). |
The strips laying
in piles ready for application. The product is highly flexible and very
durable. It has apparently been used for years as flooring in pig farms.... |
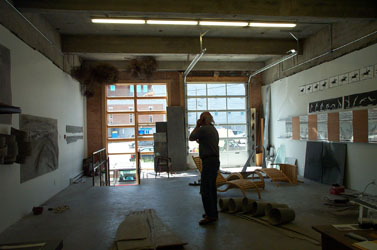 |
|
|
View from the
interior of the workspace looking out through the overhead doors. |
Corner view
of overall complex. |
![]()
The images on this site have been taken for use in my teaching. They may be copied for educational purposes. Please give credit. These images may not be reproduced commercially without written consent.
last updated February 11, 2021