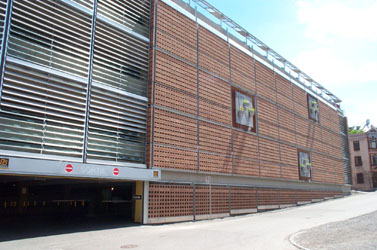
Parking Garage at the University of Quebec
Quebec City, P.Q.
Image Gallery:
 |
Parking Garage at the University of Quebec
Quebec City, P.Q.
|
![]()
About the building:
I am not sure who was the architect for this garage (if anyone knows I would love to add the information here). I came across this building while wandering around Quebec City. The artwork on the building was created by the artist who also commissioned the artists' residence shown in the gallery. The building uses a Reglit type of horizontal cast glazing to allow light into the garage as well as shield the view of the cars. It also makes use of masonry turned on edge to form a light penetrating screen.
|
|
|
| View
of entrance. |
Detail
of sculpture inserts. These are made with concrete sheets set on corten
steel. Wild grasses are grown in the pots. |
|
|
| Side
view of garage down lane. |
|
|
|
|
| The
reglit sections are placed in bands along the side of the building. |
Closer
view of band detail. |
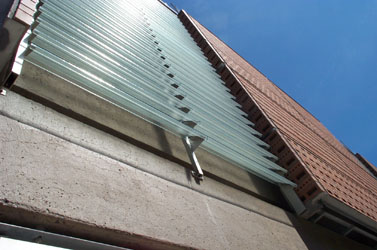 |
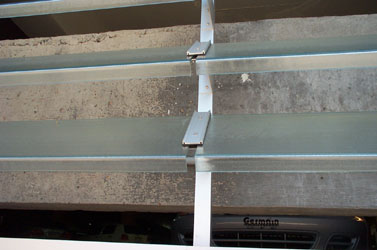 |
| View of
underside of reglit screen. |
Detail of
connection. A curtain wall pressure plate section is used to attach the
glass to a custom angle beneath. |
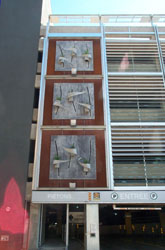 |
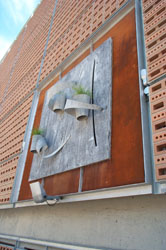 |
| Detail of
front entry. |
Oblique detail
of artist's panel. |
![]()
The images on this site have been taken for use in my teaching. They may be copied for educational purposes. Please give credit. These images may not be reproduced commercially without written consent.
last updated February 11, 2021