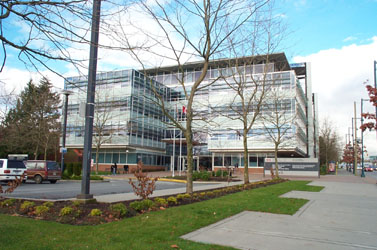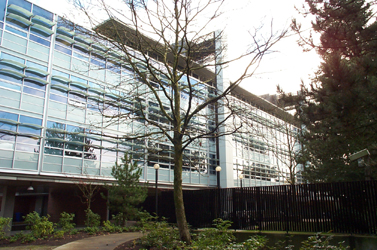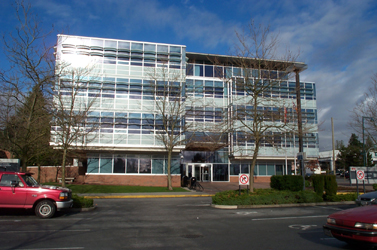
Revenue Canada
Busby + Associates
Surrey, British Columbia
Case
Studies in Canadian Sustainable Design:
Image Gallery:
 |
Revenue Canada Busby + Associates Surrey, British Columbia
|
![]()
About the building:
In 1997, Public Works Canada embarked upon a Design/Build competition for a major new office for Revenue Canada in Surrey, BC. Busby + Associates won the two stage competition. The challenge was to develop an "advanced office building" within traditional parameters. The resulting building surpasses normative expectations of budget-driven architecture by providing an award-winning design solution at an affordable price. The building is also an important example of incorporating green design principles while staying within a competitive office building capital budget. It operates at well below (60 - 70%) targeted ASHRAE 90.1 compliance.
The simple, 5 storey concrete structure is located to reinforce the City's desire for a more continuous urban streetscape. The building envelope steps back at grade and the fifth floor for urban design considerations. Careful composition of the exterior finishes of glazing, cladding and brick created an image of permanence and simplicity, appropriate for a government building.
Advanced building design techniques were aimed at employee comfort, workspace flexibility, and energy sustainability. The large floor plate is 95% efficient. 90% of work stations are within 8 m of glazing and natural light. Operable windows and the absence of conventional dropped ceilings give all employees access to natural light and ventilation in high (over 3m) ceiling spaces. Sunscreens, light shelves, clear Low "E" glazing enhance deep penetration of natural light, filter solar gain and reduce operating costs. A key element in providing cost effective flexibility for this high "churn rate" tenant is an accessible raised floor system for distribution of air, power and communications. Personal control of air supply is available at each work station and cable management is simplified.
This building legitimizes the fact that affordable and technically advanced architecture can be beautiful, innovative and aesthetically successful.
Information taken from http://www.busby.ca/projects.htm
for more information see the Advanced Buildings Website and check the case studies list
http://www.advancedbuildings.org/_frames/fr_cs_gog.htm
| |
|
|
|
|
| View
of east facade of building. |
Close
up of shading louvers/light shelves on east side of building (typical
for south and west facades as well.) |
| |
|
|
|
|
| View
of south east corner of the building. |
View
of loading docks on north side of building. |
| |
|
|
|
|
| View
of front entrance and canopy on south side of building. |
View
of west facade of building from south. |
| |
|
 |
 |
| View of
west facade of the building from the north west. |
View of south
(front) facade of the building. |
|
|
|
![]()
The images on this site have been taken for use in my teaching. They may be copied for educational purposes. Please give credit. These images may not be reproduced commercially without written consent.
last updated February 11, 2021