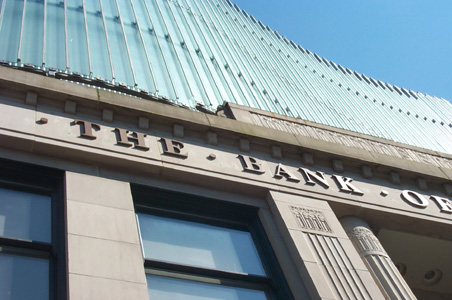
Scotia Dance Centre
Arthur Erickson Architect
Vancouver, British Columbia
Image Gallery:
 |
Scotia Dance Centre Arthur Erickson Architect Vancouver, British Columbia
|
![]()
About the building:
The Scotia Dance Centre has reused an existing historic Bank of Nova Scotia building on Granville Street (near Yaletown) and renovated it into a modern, energetic centre for the study of the dance arts.
![]()
| |
|
|
|
|
| Front
elevation. |
Side
elevation. |
| |
|
|
|
|
| Rear
corner of building. Rear facade fronts on permanent laneway. |
Looking up
through the glazed canopy along the side elevation. |
| |
|
|
|
|
| Upper
portion of front elevation of the building. Unbelievable web of streetcar
tracks... |
Close
up of top front of building. Profiled glass forms the curved front wall.
A structural fan shaped glass canopy provides shelter for an outside sitting
space on the top floor. |
| |
|
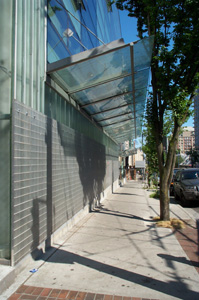 |
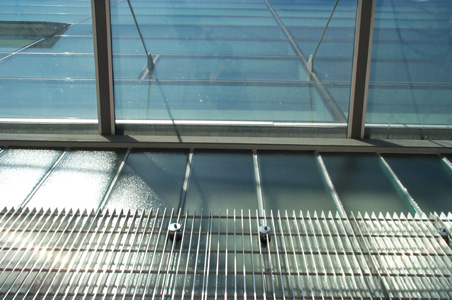 |
| View along
the sidewalk at the side elevation of the building. |
Looking up
through the glazed canopy along the side street. Metal grating is used
as a finish at the base of the building in front of the profiled glass. |
| |
|
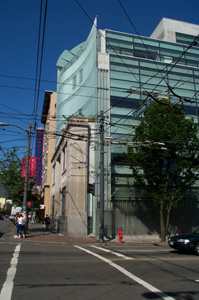 |
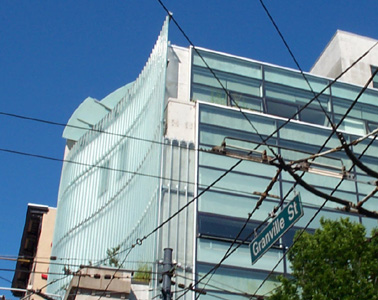 |
| Corner view
of building. |
South west
corner of building facing onto the Granville Street intersection. |
| |
|
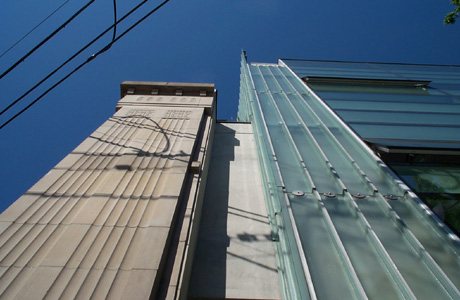 |
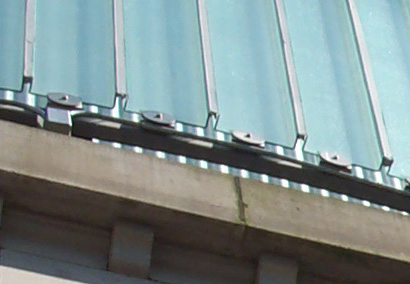 |
| Detail looking
up the corner of the building showing profiled glass. |
Detail of
profiled glass connection at front facade of building. |
| |
|
![]()
The images on this site have been taken for use in my teaching. They may be copied for educational purposes. Please give credit. These images may not be reproduced commercially without written consent.
last updated May 30, 2005