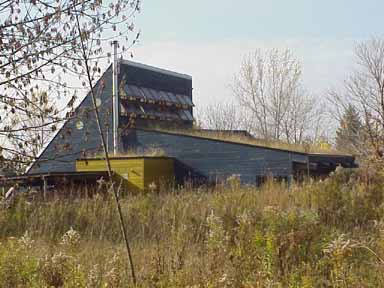![]()
 |
YMCA Environmental Learning Centre, Paradise Lake, OntarioSolarium - Day Centre Charles Simon Architect |
![]()
 |
YMCA Environmental Learning Centre, Paradise Lake, OntarioSolarium - Day Centre Charles Simon Architect |
![]()
Pictured above is the north/rear view of the Solarium Building. You can see the sod roof is growing well and the automatic vents are open, indicating the heat level on the interior.
The research carried out by the student team in Winter 1998 is available in a PDF File via the links below.
It must be noted that the accuracy of this research is limited, given the unfinished condition of the Solarium Building. It was the intention of the YMCA, and Charles Simon, to install a large "Living Machine" under the large skylit area visible in the image above. The installation was estimated to cost, at the time, somewhere between $CAN30,000 and $CAN50,000. The funds were not available. It was not until several years later that the Living Machine was installed. The change in the interior environment was remarkable. The interior of the solarium space was intially finished in plywood. This provided no thermal mass to absorb the incredible solar gain. The temperatures on the mezzanine level, even on a fairly cool March day (exterior temperatures of around 10C), were unbearably hot (around 30C). The high level automated vents were normally open. The change in materials and thermal mass provided by the Living Machine provided a sink for the solar gain. Although the temperatures on the mezzanine level are still much higher than at the lower floor level, the comfort level is much better.
Two first year students visited the facility during Winter 2002 and wrote research papers for Arch 125: Introduction to Environmental Design. Links to these more current papers are also provided below.
![]()
Images from Fall 1999: Arch 366: Energy in Design, Field trip
Closed Aerobic reactors |
Open Aerobic reactors |
|
View to mezzanine stairs through polishing filters |
Open Aerobic reactors on right |
|
View from mezzanine to open Aerobic reactors below |
View down to polishing filters |
![]()
last updated May 30, 2005