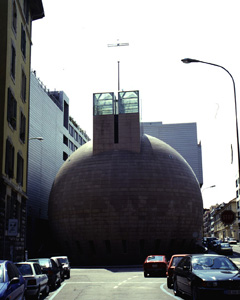
Eglise Ste. Trinite
Ugo Brunoni Architect
Geneve, Switzerland
Image Gallery:
 |
Eglise Ste. Trinite Ugo Brunoni Architect Geneve, Switzerland
|
![]()
About the building:
This very unique church is located in central Geneva. The architecture is literally loaded with narrative, symbolism and meaningful architectural moves. Many literal translations of the life of Christ and the bible into the architecture of the church. If you can't do that in a church, then where is it ever to be appropriate??
![]()
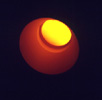 |
|
|
|
| The
church is part of a larger ecclesiastical community. |
The
spherical shape is created out of carefully cut large stone blocks of
significant thickness. |
|
|
|
| Entry
from the main high traffic street is through stained concrete fins. |
A
view from behind the fins out to the street beyond. |
|
|
|
| View
from the rear of the site. |
The
skylight provides the main illumination directly over the altar. The 12
small round porthole windows are each a different colour (of the rainbow)
and represent the 12 apostles. |
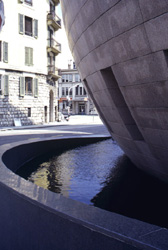 |
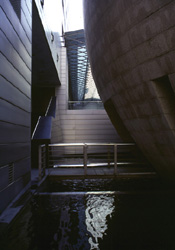 |
| The sphere
sits in a moat of water. The rectangular cut windows provide light into
the lower level chapel. |
Entrance
to the lower chapel of the church is over a moat, representing the passage
into the church through the waters of baptism. |
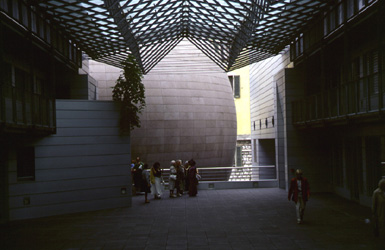 |
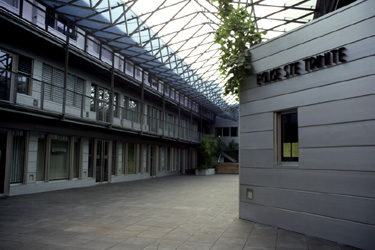 |
| A large
skylit trussed space provides a canopy and exterior meeting space for
the congregation after mass. |
Opposing
view from the church entrance into the courtyard attached. The use of
the spaces overlooking the courtyard is ecclesiastical offices. |
| Entry
to church. |
|
![]()
The images on this site have been taken for use in my teaching. They may be copied for educational purposes. Please give credit. These images may not be reproduced commercially without written consent.
last updated May 30, 2005