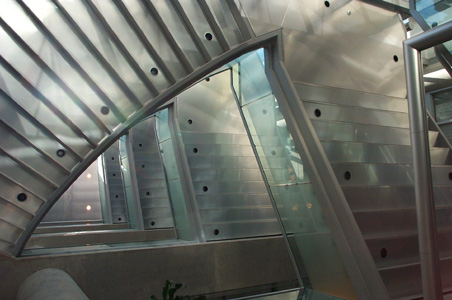
British Columbia Institute of Technology
(BCIT)
Downtown Campus, Main Stari
Architectura with George Third & Son
Vancouver, B.C.
| Terri Meyer Boake BES BArch MArch LEED AP Associate Professor :: Associate Director :: School of Architecture :: University of Waterloo |
 |
British Columbia Institute of Technology
(BCIT) Architectura with George Third & Son Vancouver, B.C.
|
| Project Information: |
| Information taken from
www.architectura.ca
This project represents a partnership between the publicly-funded education sector and the private sector business community. The building design is centered around large floor plates containing state-of-the-art classroom design, library facilities, and teaching support spaces and laboratories. The exterior design, comprised primarily of glass, is designed to enhance natural light into teaching spaces, as well as provide effective solar control. The building identity is visually open to express technology, and is an icon for BCIT in downtown Vancouver. Size: 168,000 Sq Ft |
| Project Images: | |
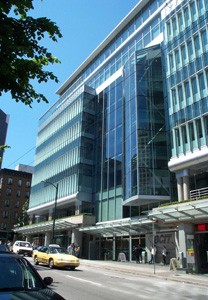 |
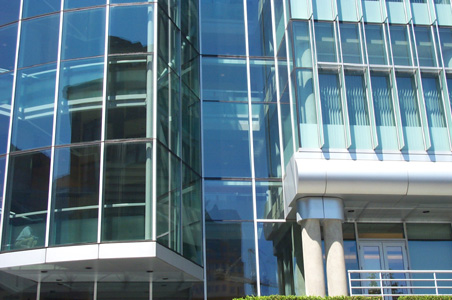 |
| Front elevation
of building on Seymour Street. The stair can be seen as it projects out
from the front glazed wall of the building. |
Detailed view of stair enclosure. |
|
|
|
View from lobby looking up open
space between the steel stair at right and the concrete structure at left. |
View
from mid level looking at underside of curved staircase. |
|
|
|
|
View
looking north east onto Seymour Street. |
View
looking down through multi-height opening between curved stair, balconies
and lobby below. |
|
|
|
| Top
level of stair case. HSS stucture supports skylight glazing. |
View
to top floor of building from stair landing. |
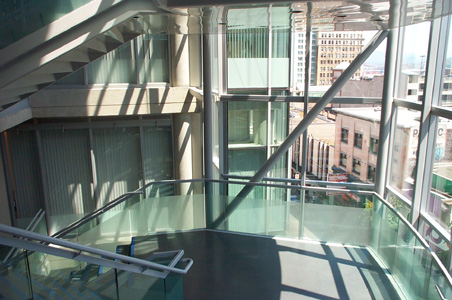 |
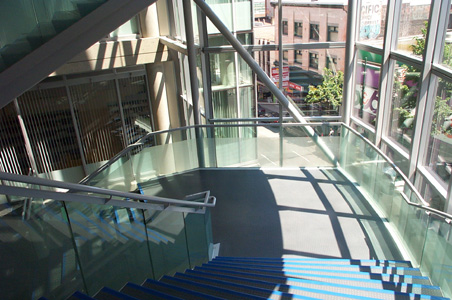 |
|
Detailed
view of stair and diagonal HSS bracing that us used to stabilize this
highly glazed portion of the building. |
View down
staircase. |
These images are for educational use only and may not be reproduced commercially without written permission. tboake@sympatico.ca |
Updated September 25, 2005