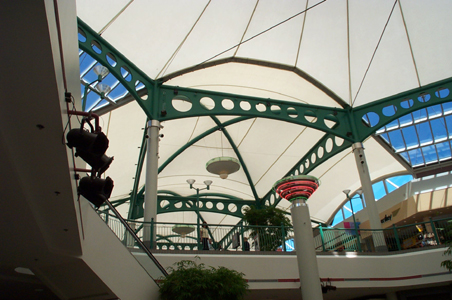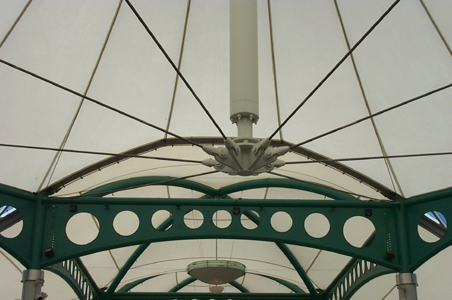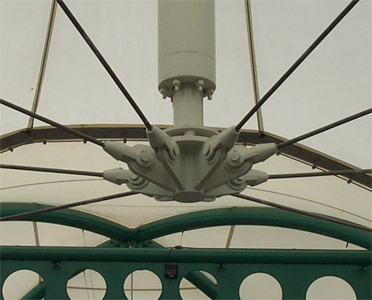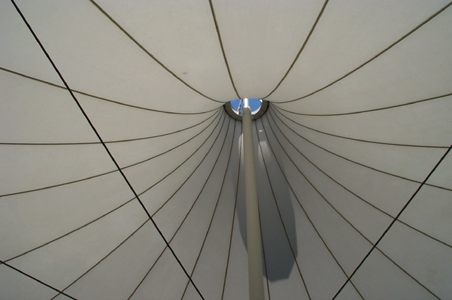
Brentwood Town Centre
Burnaby,
British Columbia
Musson
Cattell Mackey Partnership
Vancouver,
British Columbia
| Terri Meyer Boake BES BArch MArch LEED AP Associate Professor :: Associate Director :: School of Architecture :: University of Waterloo |
 |
Brentwood Town Centre Musson
Cattell Mackey Partnership
|
| Project Information: |
The original shopping centre was opened in 1961. Brentwood Shopping Centre closed for cosmetic and structural redevelopment for an entire year starting in 1988. Owner: Trilea Centres Inc. This project involved the demolition of a partial second storey and the construction of a new full second storey. Existing columns were removed to four feet above deck and then extended to support a new Teflon fabric roof. The semi-transparent roof gives the entire space a well lit atmosphere. The project also involved asbestos removal, structural upgrades, new mechanical and electrical systems and upgrades to common areas. The 200,000 sq.ft. project was completed in 10 months and the mall continued in full operation throughout the construction period. The mall is located on the Lougheed Highway in Burnaby, B.C. The new Skytrain Millennium Line stops at the mall -- the Brentwood Station, designed by Busby + Associates overlooks the site. |
| Project Images: | |
|
|
| A
view of the Brentwood Town Centre, taken from the Brentwood Skytrain Station
adjacent. Steel is used to support and give form to the semi-transparent
teflon roof that covers the second floor of the mall. |
|
|
|
|
View
looking up from the ground floor centre court to the second level. |
View
looking across the centre courtyard, along the length of the mall. |
|
|
|
| Detail
showing the connection between the HSS column members and the modified
truss members that form the base framework for the tent structure. |
The
"truss/beam" members are formed with a round HSS member as the
top and (curved) bottom flange, with a web formed of plate steel with
varying holes punched along its neutral axis. |
 |
 |
A specialized
connector is formed at the base of the centre post beneath the main tent. |
Eight tension
rod connectors come together at the base of the centre post. |
 |
|
View
up centre HSS column to top of tent structure. |
|
These images are for educational use only and may not be reproduced commercially without written permission. tboake@sympatico.ca |
Updated September 25, 2005