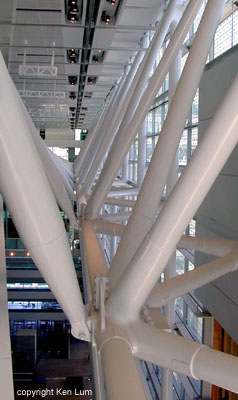
Caisse de Dépôt et Placement
Montréal, Quebec
| Terri Meyer Boake BES BArch MArch LEED AP Associate Professor :: Associate Director :: School of Architecture :: University of Waterloo |
 |
Caisse de Dépôt et Placement Montréal, Quebec
|
| Project Information: |
The Caisse de Dépôt et Placement is a highly complex project that employed steel for a variety of reasons. The building itself was constructed on top of the Autoroute Ville-Marie, and needed to maintain a lightness of structure in addition to requiring a system that could span across the expressway. Large steel trusses were used throughout the cross section of the building to this effect. The building also employed an new "intelligent facade". More information on the environmental characteristics of the building may be found by in the linked document. The research paper was written in 2003 by Ken Lum, a Master of Architecture student at the University of Waterloo, School of Architecture. pdf 2.6 MB More technical information may also be found by following the links to the Project Gallery in the Quebec CISC Regional Site. link Architectural Consortium:
Gauthier Daoust Lestage / Faucher Aubertin / Brodeur Gauthier / Lemay
et associés architecture et design urbain |
| Project Images: | |
|
|
|
|
Facade
of the CDP facing the Palais des Congrès de Montréal |
View
up into one of the main central atriums, scaffolded during construction. |
|
|
|
View
looking out through building "cut" showing the large steel trusses
that were used to both span across the Autoroute Ville-Marie as well as
lighten the overall dead load of the building.
|
|
|
|
|
| The
steel trusses are left exposed along the interior faces of some of the
exterior walls of the building. Here we can see the diagonal members prepped
with fire retardant treatment. These will be clad with prefinished metal.
|
|
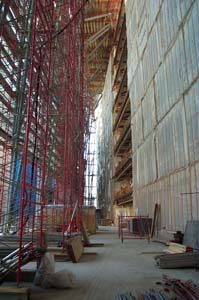 |
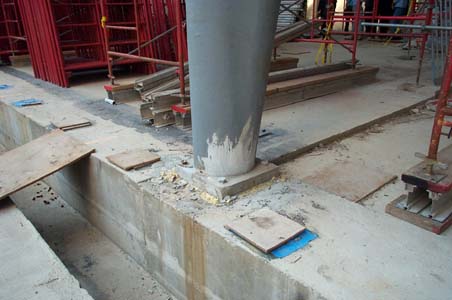 |
Architecturally
exposed steel supports the main 9 storey wall along the atrium. |
The detail
of the base connection of the large tree shaped columns that support the
atrium wall. |
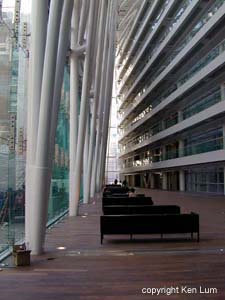 |
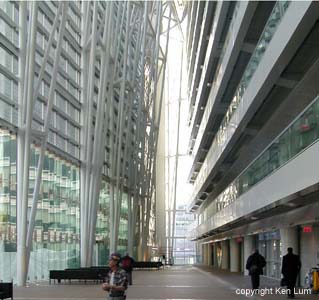 |
Interior
views of the completed atrium space.
|
|
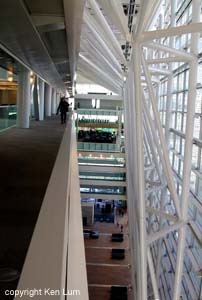 |
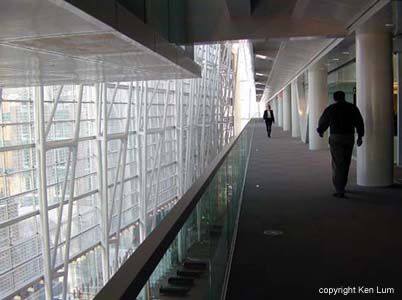 |
| The interior walkways alongside the offices adjacent to the main atrium are enhanced by an animated overlook into the 9 storey atrium -- highlighted by the architecturally exposed steel! | |
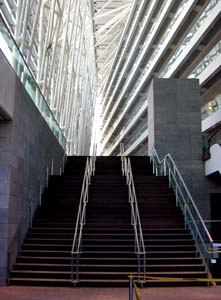 |
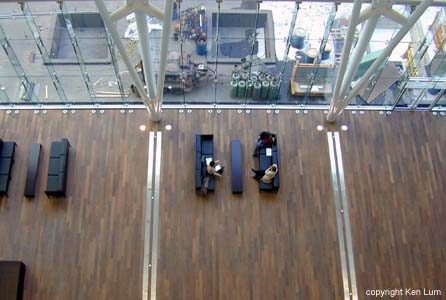 |
A view up
from the lobby into the atrium. |
Looking down from the 9th floor balcony to the atrium floor below. |
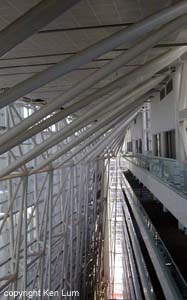 |
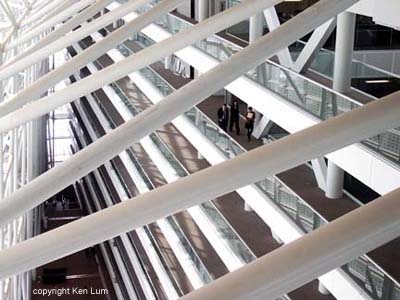 |
A
view through the round HSS members that form the top branches of the trusses. |
|
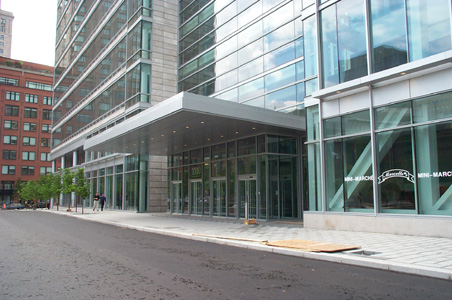 |
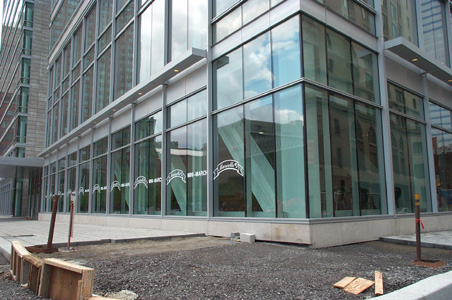 |
| View at
front entrance, almost complete. |
Behind the glazing we can see the special truss structure that was used in order to span across the Autoroute Ville Marie below. |
These images are for educational use only and may not be reproduced commercially without written permission. tboake@sympatico.ca |
Updated September 25, 2005