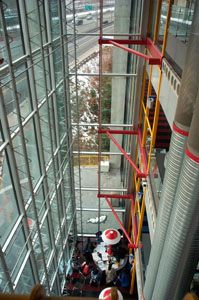
SITE:
Information Technology Building
University of Ottawa
IKOY Architects
Ottawa, Ontario
| Terri Meyer Boake BES BArch MArch LEED AP Associate Professor :: Associate Director :: School of Architecture :: University of Waterloo |
 |
SITE: IKOY Architects Ottawa, Ontario
|
| Project Information: |
The Information Technology Building at the University of Ottawa was designed by IKOY Architects. This building exhibits many of the characteristics that IKOY has been developing since early on in their practice. Exposed/enhanced structural detail is used to create the character of the structure and building. The primary colour palette is reminiscent of earlier IKOY buildings such as the Automotive teaching facility in Winnipeg and the Recreation Centre in Saskatchewan. Project Team: Client: University
of Ottawa Please also see article in the July 2003 issue of the Canadian Architect Magazine, online edition available at www.canadianarchitect.com for more information and images of IKOY buildings, go to http://www.ikoy.com |
| Project Images: | |
|
|
|
|
Concrete
and glass facade facing the bus route. Behind this glazed facade is the
full height atrium space that contains the student cafeteria. |
End
view of building highlighting the exposed vertical transporation systems
and ductwork. |
|
|
|
|
Rear
side of the building with the primary student entrance. |
Interior
view of main rear circulation space. |
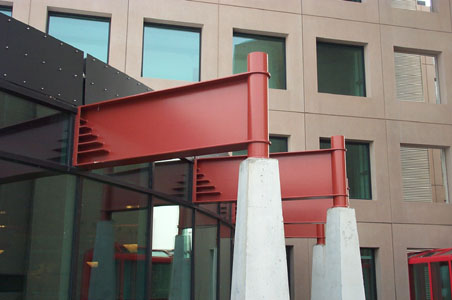
|
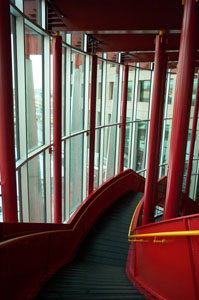 |
|
Extended
steel roof structure that forms the entrance "canopy". |
Descending
the primary steel staircase in the rear of the building. |
|
|
|
|
Interior
of main student entrance looking up at the steel roof structure that radiates
from the central concrete column. |
Views
looking up and down the main staircase at the student entrance side of
the building. |
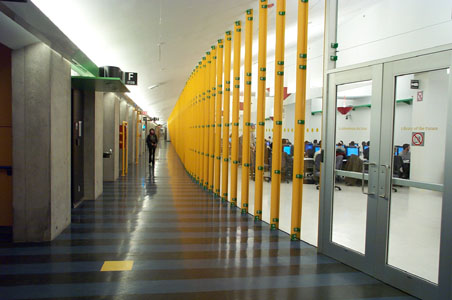 |
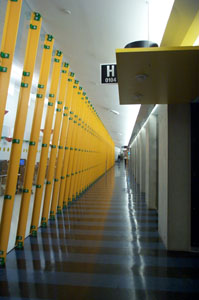
|
|
View into
the library of the future. |
Glazed undulating
curved entry wall beside the Information Technology Library. |
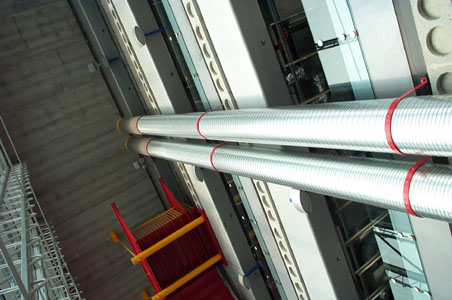
|
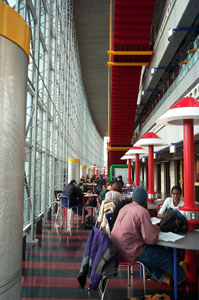
|
|
Looking
up towards the ceiling in the full height atrium space at the street side
of the building. |
Interior
of atrium. |
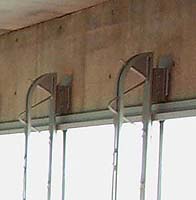
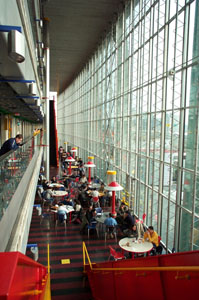 |
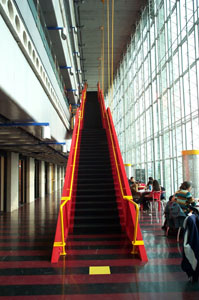 |
|
Looking
down from the stair landing onto the cafeteria space below in the atrium.
Detail of truss attachment at top of windows. |
View up the
4 storey staircase in the main atrium. |
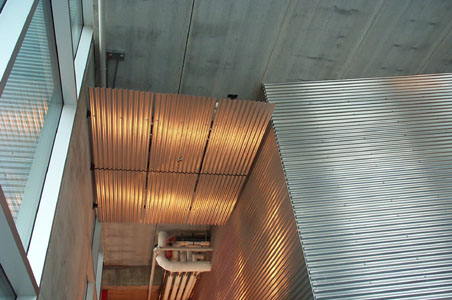 |
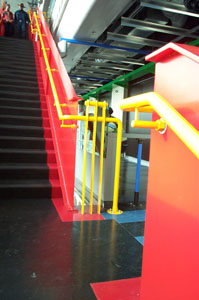 |
|
Detail of
profiled perforated metal cladding in interior of building. |
Handrail
detail for stair at front/atrium side of building. |
These images are for educational use only and may not be reproduced commercially without written permission. tboake@sympatico.ca |
Updated July 19, 2005