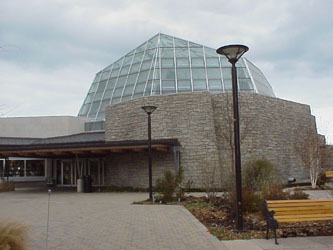
Niagara Butterfly Conservatory
Baird
Sampson Neuert Architects Inc.
Yolles Partnership Structural Engineers
Niagara-on-the-Lake, Ontario
| Terri Meyer Boake BES BArch MArch LEED AP Associate Professor :: Associate Director :: School of Architecture :: University of Waterloo |
 |
Niagara Butterfly Conservatory Baird
Sampson Neuert Architects Inc. Niagara-on-the-Lake, Ontario
|
| Project Information: |
The grounds of the Niagara Parks Botanical Gardens is home to one of North America's largest collection of free flying butterflies. This year round exhibit showcases a wide variety of butterflies from around the world living in a lush, rain forest-like environment. A 183m network of pathways provides access for the physically challenged throughout the 1,022 square metre conservatory, allowing visitors a rare opportunity to watch numerous species of butterflies floating majestically among nectar producing flowers such as lantanas, pentas, and passion flowers. The primary structure of the building is steel. |
| Project Images: |
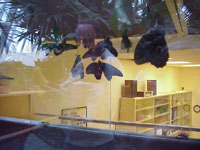 |
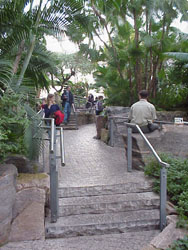 |
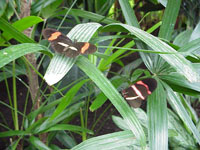 |
|
|
|
| Exterior
view of the building showing the combination of stone base and articulated
glazing. |
The
building is largely covered by a greenhouse like enclosure with operable
windows to vent excess heat. |
|
|
|
| The
front entry has a canopy made comprised of a wood trellis on hollow steel
columns. |
Detail
of the front canopy support system. |
|
|
|
| Interior
handrail detail |
Interior
walkway. |
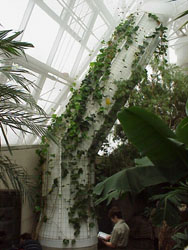 |
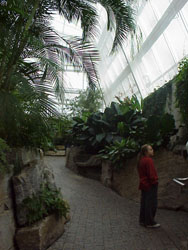 |
| The steel
columns are covered with a fine metal mesh to support plant growth. |
The stone
walkways wind through the space, going through a number of elevational
changes. |
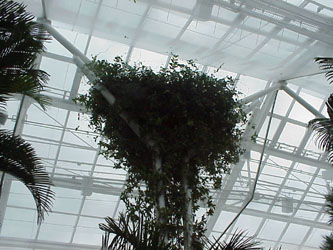 |
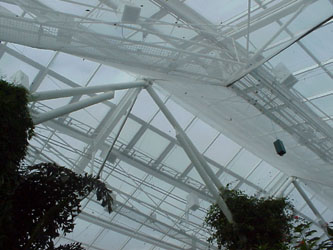 |
| The complex
multi faceted steel structure must be covered by a fine mesh to prevent
the butterflies from coming in contact with the potentially cold glass. |
Another view
of the steel structure that supports the coomplex glazing. |
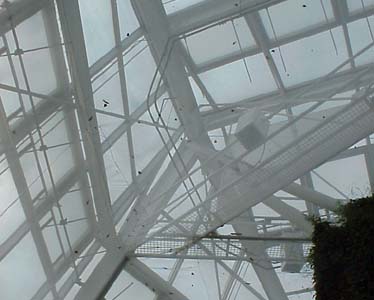
These images are for educational use only and may not be reproduced commercially without written permission. tboake@sympatico.ca |