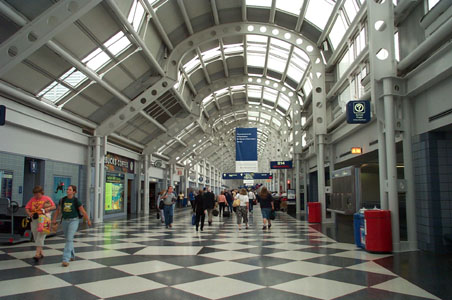
United Airlines Terminal
O'Hare International Airport
Helmut Jahn Architect
Chicago, Illinois
| Terri Meyer Boake BES BArch MArch LEED AP Professor :: School of Architecture :: University of Waterloo |
 |
United Airlines Terminal Helmut Jahn Architect Chicago, Illinois
|
| Project Information: |
The new construction for the United Airlines Terminal at O'Hare took place between 1985 and 1988. The project was designed by Helmut Jahn Architect, with C.F. Murphy Associates and Thornton-Tomasetti Engineers, and included new passenger terminal areas as well as an illuminated tunnel between Terminal 1 and Terminal 2. More information on this project may be seen at Great Buildings Online and structurae.com. |
| Project Images: | |
|
|
|
|
View
along side wall of the atrium space highlighting the use of architecturally
exposed structural steel. |
The
AESS is used throughout the terminal building to define the character
of the space. |
|
|
|
|
Round
HSS sections are used as purlins to support the partially glazed roof
panel system. A system of diagonal bracing has been devised using steel
rods to stabilize the structure. |
Detail
showing the manner in which some of the members are hung from the main
steel framing members (W sections with round holes cut into the web portion). |
|
|
|
| View
along atrium roof. |
Detail
of tension rod hanger. |
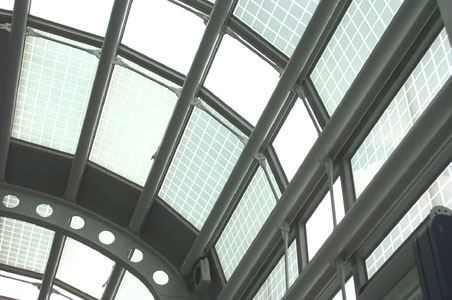 |
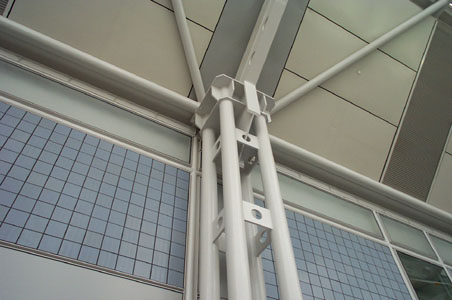 |
|
Fritted glazing
is used to cut down on solar gain in the space while still encouraging
a high level of daylighting. |
Detail of
column comprised of 4 round HSS sections. |
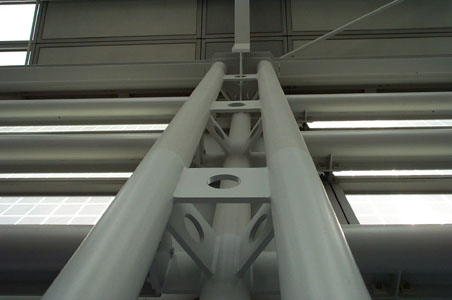 |
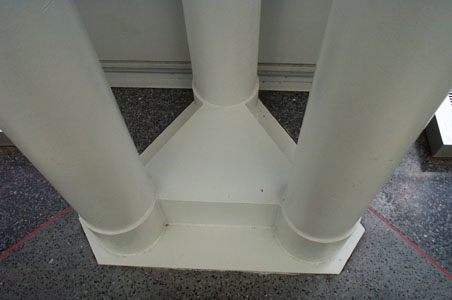 |
|
Detail looking
up column comprised of 3 round HSS sections. |
Base detail
of triple HSS column section. |
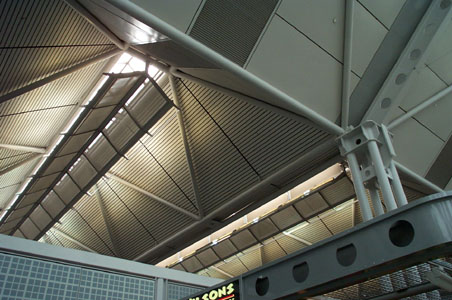 |
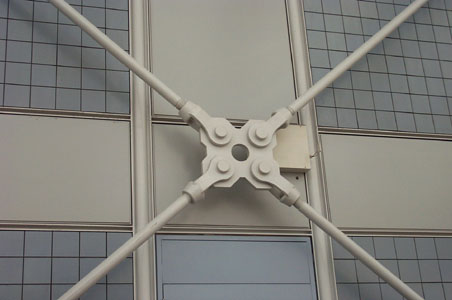 |
|
View towards
ceiling over check-in area. The skylighting design mimics that used by
Louis Kahn on the Kimbell Gallery in Forth Worth, Texas. |
Close up detail
of cross bracing connection in wall plane. |
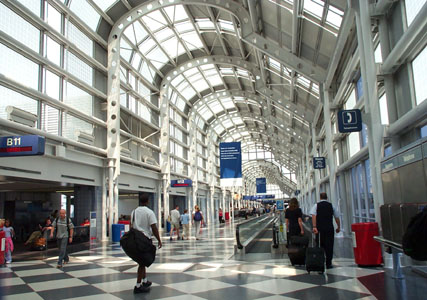 |
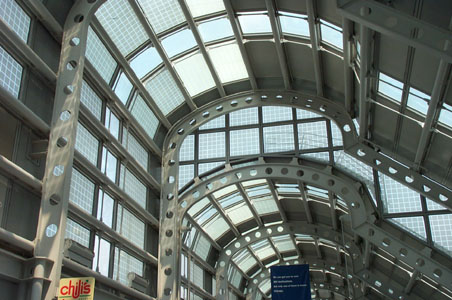 |
|
View down
main atrium space. |
The atrium
space steps down along the length of the building. The curved steel beams
are doubled up at the step points. |
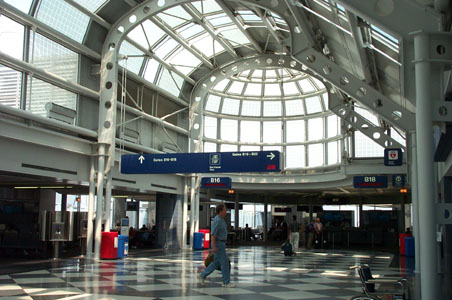 |
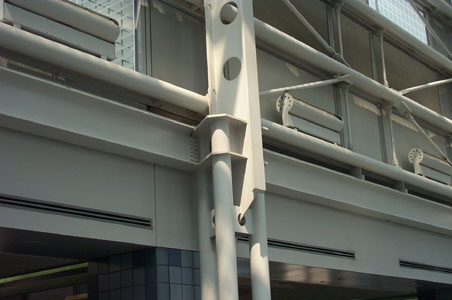 |
|
View towards
semi-circular rotunda skylight at departures lounge. |
Beam to column
connection detail. |
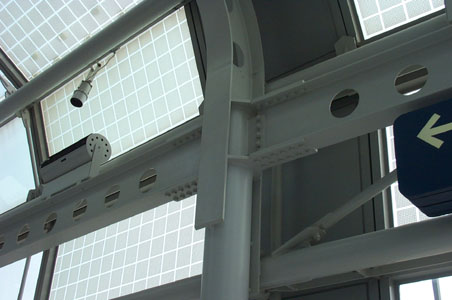 |
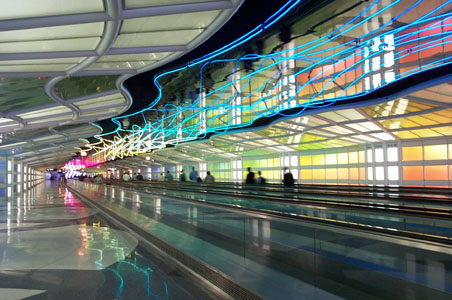 |
|
Beam to column
connection detail. |
Interior view
of the connecting tunnel between Terminal 1 and Terminal 2 -- for more
tunnel images link |
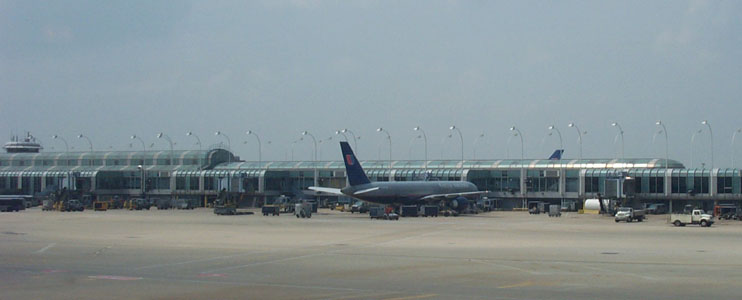 |
|
|
Exterior
view of terminal building. |
|
These images are for educational use only and may not be reproduced commercially without written permission. tboake@sympatico.ca |
Updated February 11, 2021