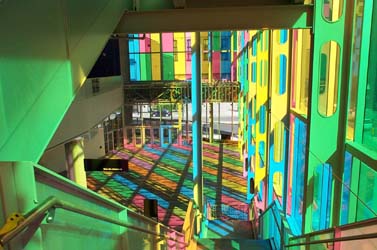
Palais des Congrès de Montréal
Montréal, Quebec
| Terri Meyer Boake BES BArch MArch LEED AP Professor :: School of Architecture :: University of Waterloo |
 |
Palais des Congrès de Montréal Montréal, Quebec
|
| Project Information: |
The expansion project was designed by Tétreault, Parent, Languedoc and Associates, Saia and Barbarese Architects and the architects Dupuis, Dubuc and Associates(Ædifica). The Société immobilière du Québec (SIQ) was mandated by the Québec government to adopt the role of principal contractor on the project. Since the expansion of the PCM uses a turnkey approach to construction and design, a contract was signed between the SIQ and the Gespro-BFC-Divco (GBD) consortium, the design and construction firm. Principal Owner: Palais des congrès de Montréal Main Contractor: La Société immobilière du Québec (real estate management agency) Design-Construction: Gespro-BFC-Divco (Consortium Gespro SST inc.-Construction BFC Foundation Ltée-Divco Limitée) Architecture:
Les architectes Tétreault, Parent, Languedoc et associés,
Saia et Barbese, Ædifica Engineering: Pageau, Morel et associés, Dessau-Soprin, Groupe conseil Génivar inc. For further information about
the Palais, please visit: http://www.congresmtl.com/ |
These images are for educational use only and may not be reproduced commercially without written permission. tboake@sympatico.ca |
Updated February 11, 2021