The Chicago Skyscraper
From the Reliance Building to the Sears Tower
part one: the early years
| Terri Meyer Boake BES BArch MArch LEED AP Professor :: School of Architecture :: University of Waterloo |
| The Chicago Skyscraper From the Reliance Building to the Sears Tower part one: the early years |
| part one: the early years |
The City of Chicago is called by some the "birthplace" of the modern tall building. Initially iron, and later, steel framing was the trademark of architects like William Le Baron Jenney, Burham and Root, and Louis Sullivan, who were part of the post Chicago 1871 fire building boom. Dense construction started in the area known as "The Loop", before expanding northward across the river along Michigan Avenue. The use initially of iron, then of steel framing allowed for the birth of curtain wall buildings. Although the Bessemer converter was invented in 1867, around the time of the Chicago building boom (1891), a mix of both iron and steel framing could be found. Up to the invention of the
steel frame, high rise buildings were reliant on load bearing masonry
walls, such as those used in the 16 storey Monadnock Building built
in 1891 by Burnham and Root. Since much of this construction was "post
fire",
fire protective methods of encasement were normally used around the
steel framing. Floor systems were normally made of clay tiles within
a steel/iron framework, although some of the earlier buildings used
flat brick vaults to make the floors. To this day steel framing is
favoured over cast in place concrete in Chicago high rise construction. |
| Images: | |||
Monadnock
Building: North End, Burnham and Root, 1891; South End, Holabird
and Roche, 1893:: The north end of the building rises to 16 stories, using load bearing masonry walls that range from 6 feet in thickness at the base to approximately 1 foot at the top.. |
The
southern addition to the building made use of modern steel framing
for the entire load bearing structure, allowing a great reduction
in wall thickness and an increase in interior leasable space on the
lower floors of the building. This images shows the intersection of the masonry
load bearing (left) and steel framed sections (right). |
||
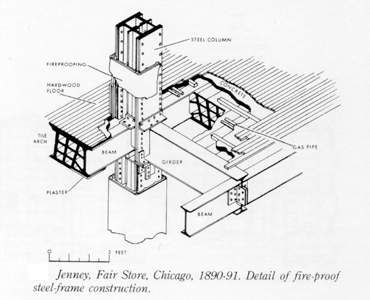 |
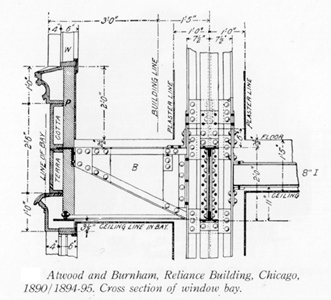 |
||
Fair
Store: William Le Baron Jenney, 1890-91:: The Fair Store was one of the first buildings to use the fireproof steel frame detail, along with "standard" steel members and connection details. The separation of the column from the outside wall also freed the envelope from load bearing responsibilities. |
Reliance
Building: Burnham and Root, 1891-5:: The section detail is similar to that used in the Fair Store, except for the detail of the outriggers that supported the terra cotta cladding and glazing system. This particular detail is cut through one of the many bay windows, as pictured immediately below. |
||
| |
|
||
Reliance
Building: Burnham and Root, 1891-5:: This was considered to be the first "curtain wall" building in that the terracotta and glass exterior walls were non load bearing, the windows the largest ever constructed to this point in history. |
On
can see this window style mimicked in subsequent buildings throughout
Chicago. The site was acquired in two stages. Burham built the first
two floors, then the upper 13 later once the tenants of the previous
building moved out. The upper floors were shored in place while
the construction of the lower two went ahead. |
||
| |
|
||
Carson
Pirie Scott and Company: Louis Sullivan, 1899-1904:: One of the earliest and most famous department stores. Still used as such to the present. |
View
of the cast iron store entry, under renovation in 2005. |
||
Montgomery
and Ward Building: Richard C. Schmidt. 1897-99:: This building was modified in the 1920s, part of the top of the building demolished. |
Current restorations
to Montgomery and Ward are underway (2005). The tear away of the corner
reveals the now protected steel frame on the interior, behind the stone
facing. |
||
Auditorium
Building: Adler and Sullivan, 1887-89:: This building now houses Roosevelt University as well as maintaining the original theatre space that is renowned for its acoustics, as well as viewlines due the steep upper levels of seating. |
Chicago is
built on a marsh. This building suffered initial uneven settlement
of its foundations due to uneven soil conditions as well as differential
load from the tower vs. auditorium vs. office block. |
||
Chicago
Athletic Association: Henry Ives Cobb, 1893:: |
University
Club: Holabird and Roche, 1908-9:: |
||
| Left: People's Gas Company: D.H. Burham and Co, 1911:: Right: Monroe Building: Holabird and Roche, 1912:: |
The Railway Exchange: D.H. Burnham and Co, 1903-4:: | ||
Wrigley
Building (left): Graham, Anderson, Probst and White, 1919-25:: Headquarters
of the chewing gum by the same name. Chicago Tribune Tower (right): Hood and Howells, 1922-25:: The Chicago Tribune Tower was the result of a significant architectural competition, in part driven to describe this new building type, the skyscraper. |
There were 264 internationally based entries, many of which included designs far more modern in feel than the more traditional "Gothic" version that was selected. Eliel Saarinen's second place design, went on to influence the "setback style" of architecture that was destined to become the trademark of the New York high rise. | ||
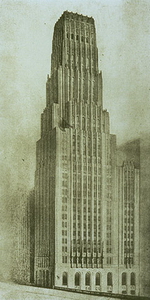 |
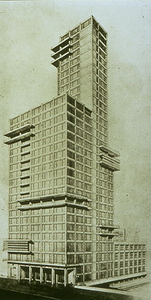 |
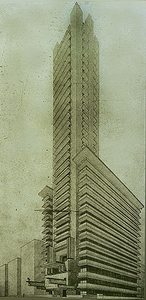 |
 |
Eliel
Saarinen's Second Place entry |
Walter
Gropius' entry: Most modern architects favored this proposal. |
B. Bijvoet and J. Duiker entry |
Adolph
Loos entry |
Carbide
and Carbon Building: Burham Brothers, 1929:: This 40 storey tower is characterized by the building setback lines that came into law in 1922. |
View
of the decorative top of the Carbide and Carbon Building. Such decoration
at the top of buildings became characteristic of skyscrapers of the
Art Deco period. |
||
These images are for educational use only and may not be reproduced commercially without written permission. tboake@sympatico.ca |
Updated
February 11, 2021