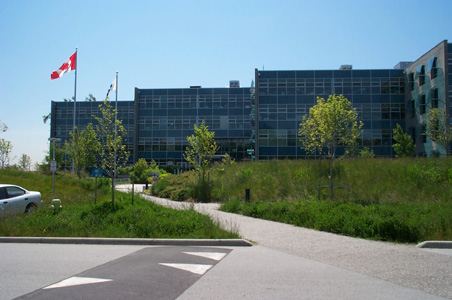
B.C. Gas (now
Terasen Gas)
Musson Cattell Mackey Partnership
Surrey, British Columbia

Terri
Meyer Boake B.E.S. B.Arch. M.Arch.
|
 |
Musson Cattell Mackey Partnership Surrey, British Columbia
|
![]()
research paper (to follow) |
quick facts (to follow) |
![]()
Project
Information:
The BC Gas Coastal Facilities Operations Centre opened in December 2000, demonstrating
the company's commitment to environmental protection and reducing greenhouse
gas emissions.
A 1,600 square metre four-storey office building located in Surrey, British
Columbia. This reinforced concrete structure was designed to meet a broad range
of environmental goals, including the use of recycled materials and EcoSmart
concrete. The building includes one level of underground parking and features
four interior atria along a central circulation axis.
The BC Gas building comprises 7,900 square metres of concrete, much of it exposed,
both inside and out. The EcoSmart concrete mix used 818 metric tonnes of fly
ash, replacing approximately 40% of the cement.
The concrete manufactured for the BC Gas building avoided approximately 30%
less CO2 emissions than a conventional, all-cement
concrete mix.
For more information on EcoSmart concrete, visit www.ecosmart.ca
The building facades respond differently to the various orientations. Louvred shading is used for the entire south facade. No shading is used on the north. The north facade is curtain wall with operable windows. Both east and west facades use a glazed shading device that sits out from the building. View is maintained throught this device, but much solar gain is deflected due to the angle of placement.
more information from Musson Cattell Mackey Partnership report (11KB pdf)
Credits
Owner: BC Gas, Surrey, BC
Architect: Musson Cattell Mackey Partnership, Vancouver BC
Structural Engineer: Read Jones Christoffersen, Van., BC
Materials Engineer: Levelton Engineering Ltd., Richmond, BC
Contractor: The Dominion Company Ltd. , Vancouver. BC
Concrete Supplier: Lafarge Canada Inc., Richmond, BC
| |
|
|
|
|
| North
facade. |
Detail
of north facade at east facing portion of building. Note exterior glazed
shading devices. |
| |
|
|
|
|
| Glazing
detail with oblique shading devices. |
Partial
east side elevation. |
| |
|
|
|
|
| Louvred
south facade. |
Detail
of drainage path along south facade that collects storm water. |
| |
|
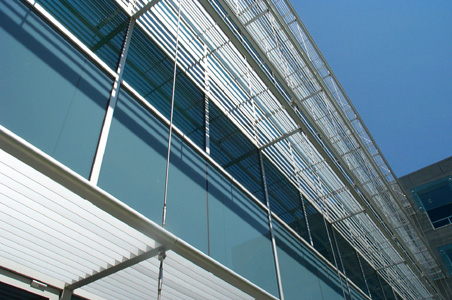 |
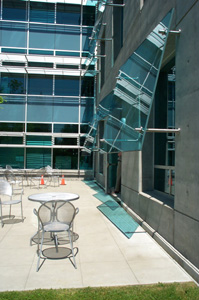
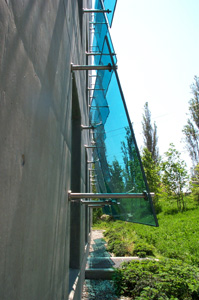 |
| Looking
up through the louvres on the south facade. |
South west facing courtyard --- side profile view of window shades. |
| |
|
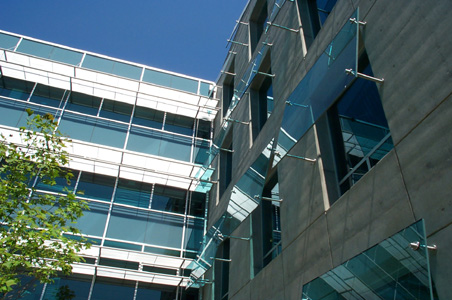 |
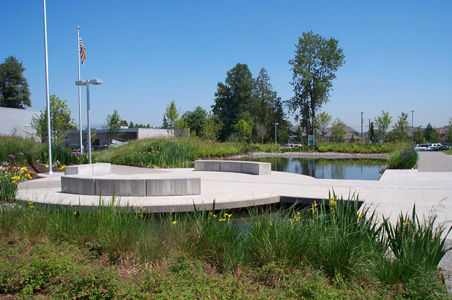 |
| View of
south west portion of facade. |
Water collection ponds and marsh at north side of building to control storm water on site. |
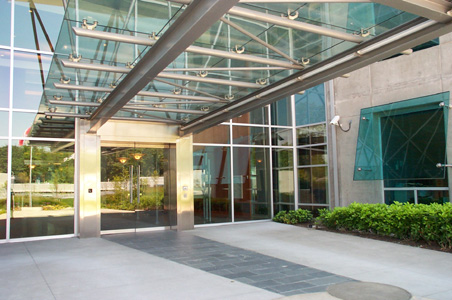 |
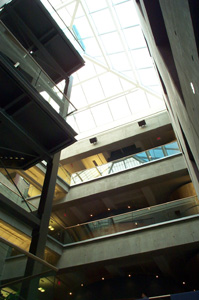
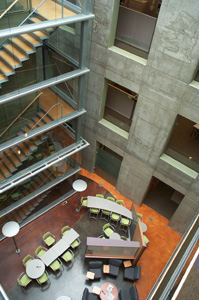 |
| Main entrance
canopy on north facade. |
Views up and down one of the courtyard spaces. |
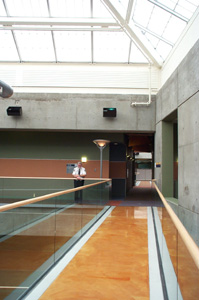
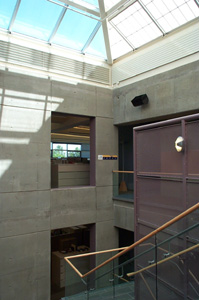 |
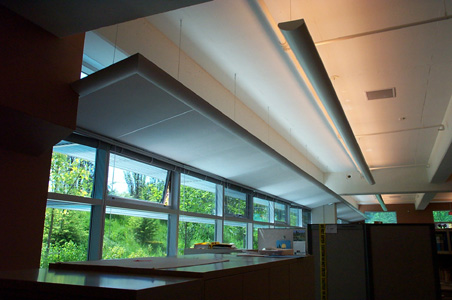 |
Top floor
at courtyard. Note that the north facing portion of the skylight uses
clear glazing, whereas the south facing portion is opaque to cut down
on unwanted solar gain. |
View of light shelf on interior of south facade. |
![]()
The images on this site have been taken for use in my teaching. They may be copied for educational purposes. Please give credit. These images may not be reproduced commercially without written consent.
last updated August 26, 2005