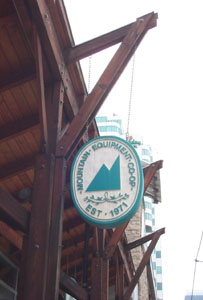
Mountain Equipment Coop
Stone Kohn McQuire Vogt Architects
Toronto, Ontario
Terri
Meyer Boake B.E.S. B.Arch. M.Arch.
|
 |
Mountain Equipment Coop Stone Kohn McQuire Vogt Architects Toronto, Ontario
|
![]()
|
|
|
|
![]()
| Mountain
Equipment Coop, Toronto, Ontario: Quick Facts |
|
| Building Name | Mountain Equipment Coop |
| City | Toronto, Ontario |
| Country | Canada |
| Year of Construction | Completed March 1998 |
| Architect | Stone, Kohn, McGuire Vogt Architects, Dan Cowling, Project Architect |
| Consultants | |
| Program | Retail Store, cooperative, member oriented facility selling outdoor recreational equipment |
| Gross Area | not available |
| Owner/User Group | Mountain Equipment Coop, members. |
| Climate | Temperate, cold-humid |
| Special Site Considerations | Built on an infill site previously used for industrial use. Site was contaminated so soil needed remediation. |
| Aesthetics | Use of brick and stone on exterior in keeping with commercial/industrial district of neighbourhood. Interior materials chosen for their environmental qualities and left exposed. |
| Structural System | Combination of concrete frame (using a coal slag by-product) and steel for first and second floors, heavy timber for clerestory section. Timbers reclaimed from Marconi Building in Montreal and salvaged wood from bottom of Ottawa and Lachine Rivers. |
| Mechanical System | The whole building system is run by a Building Management System (BMS). |
| Special Construction | Green roof over large percentage of flat roof over second floor. |
| Daylighting | Provided by high level clerestory that serves to daylight a high percentage of the interior space. |
| Shading | Roof overhangs at clerestory. No devices at second floor. |
| Acoustics | Not noted. |
| Ventilation | Sensors on operable clerestory windows open automatically to vent as required. |
| Adaptability | Part of the ground floor area not presently required by MEC is leased out to other tenants. This will be reclaimed in the eventual need of expansion. |
| User Controls | Not known. |
| Estimated LEED Rating | Not yet available. |
| Budget | 10 to 15% less than actual cost of construction |
| Cost of Constructions | $5.3 million dollars |
| Annual Maintenance Cost | Not available |
| Special Circumstances | Decision made to use underground parking to reduce the footprint of the building. Revenue from parking is put back into the coop and its sustainable initiatives. The MEC Toronto Store began to participate in the Open Doors Toronto weekend, May 2003. Over 400 people toured the facility and green roof. |
![]()
![]()
last updated August 27, 2005