
Mountain Equipment Coop
Stone Kohn McQuire Vogt Architects
Toronto, Ontario
Terri
Meyer Boake B.E.S. B.Arch. M.Arch.
|
 |
Mountain Equipment Coop Stone Kohn McQuire Vogt Architects Toronto, Ontario
|
![]()
| |
|
|
|
|
|
|
|
Corner
view of Mountain Equipment Coop - front facing King Street, side loading
facing Charlotte Street. |
|
|
|
|
|
|
|
|
View
along King Street looking east. |
Underside
of timber canopy at front entrance. |
|
|
|
|
|
|
|
Covered
bike storage at entrance to store. Wood for the exterior structure was
salvaged from old logs brought from the bottom of the Ottawa and Lachine
Rivers. |
Stone
wall at King Street facade. |
|
|
|
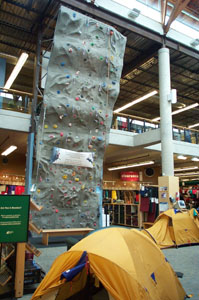
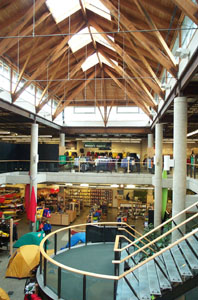 |
 |
|
View of
climbing wall for members at left/overall view of interior at right. |
View up towards
skylights and clerestory windows. Daylighting is a key strategy to lower
energy costs. |
|
|
|
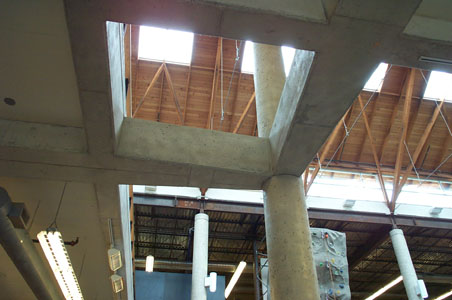 |
 |
|
Detail of concrete
frame structure with view to timber roof beyond. Timbers used in the heavy
timber structure for the roof and decking were taken from wood salvaged
from the Marconi Radio Building in Montreal. |
High level
view of timber roof taken through upper clerestory windows. |
|
|
|
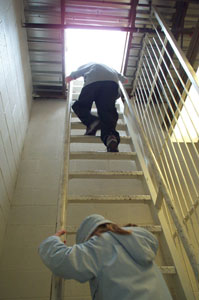 |
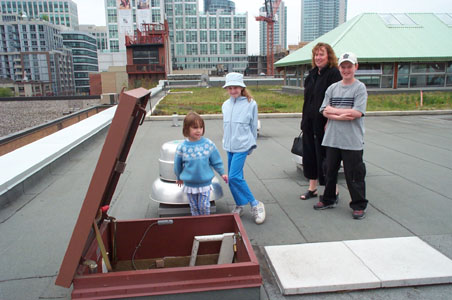 |
|
Climbing
the access stair to the green roof. Approximately 400 visitors to the
MEC store climbed to view the roof during Toronto's Open Doors weekend
in May 2003. |
Members of
the green roof fact finding expedition at entrance to hatch. (right to
left, Elanne Boake, Sierra Boake, Margaret Hughes, Brendan Hughes) |
|
thanks to Dave
Robinson, Social and Environmental Responsibility Coordinator of MEC,
for the tour of the roof! |
|
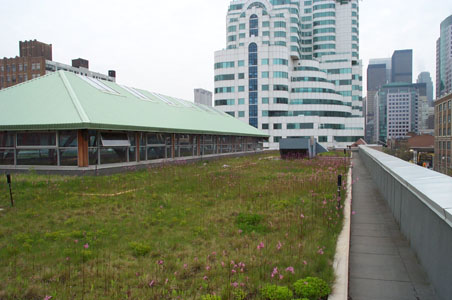 |
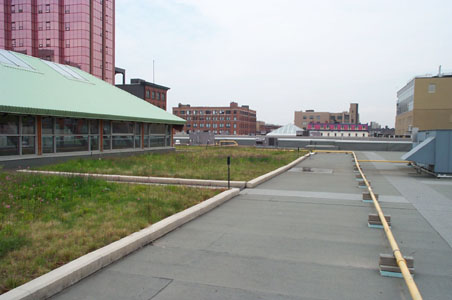 |
|
View of
green roof along King Street side of building. The roof is equipped with
an automatic sprinkler system. The system runs at 5 a.m. provided it is
not raining. The installation of the sprinkler system was not originally
planned, but several very dry summers made it necessary to ensure that
the roof planting had an adequate "start". |
Green roof
along rear of building. Less green roof at this side to allow for mechanical
runs and maintenance access. The windows directly under the roof overhang
are equipped with automated sensors to vent excess heat from the high
level of the interior space. |
|
|
|
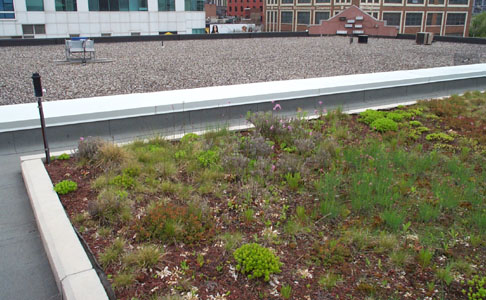 |
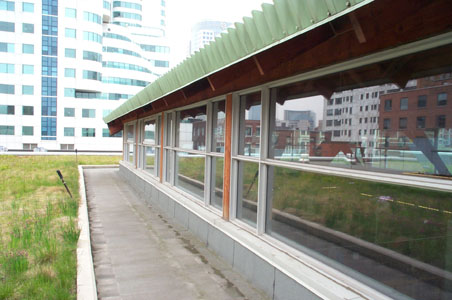 |
|
Close up
of some of the spring plants. Various hardy species are incorporated into
the planting to ensure a variety of blooms and growth aligned with seasonal
changes on the roof. |
Walkway along
side the clerestory windows. The roof overhang provides shading and water
protection for the operable windows. |
|
|
|
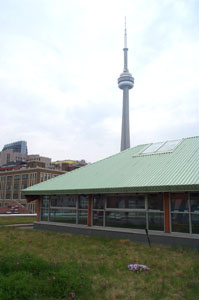
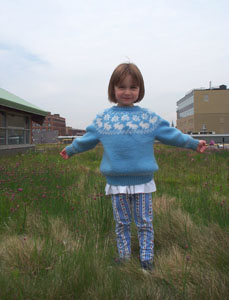 |
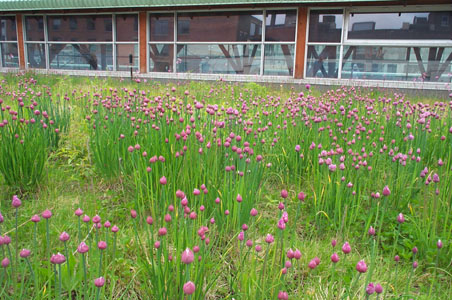 |
|
The CN Tower
beyond at left and Elanne enjoying a romp in the chives at right. |
Much of the
bloom of the May roof is due to the lush crop of chives. |
|
|
|
![]()
The images on this site have been
taken for use in my teaching. They may be copied for educational purposes. Please
give credit. These images may not be reproduced commercially without written
consent.
last updated December 9, 2007