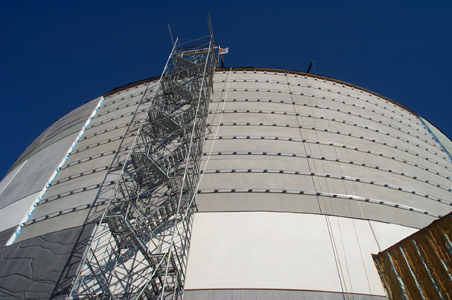
Tohu: Chapiteau des Arts
Consortium: Schème consultants, Jacques Plante Architect and Jodoin Lamarre Pratte
Montreal, Quebec
Case
Studies in Canadian Sustainable Design:
Image Gallery:
 |
Tohu: Chapiteau des Arts Consortium: Schème consultants, Jacques Plante Architect and Jodoin Lamarre Pratte Montreal, Quebec
|
![]()
|
|
Research
Report to be written |
| Project Team: |
| Architects and landscape
architects: Consortium: Schème consultants, Jacques Plante
Architect and Jodoin Lamarre Pratte Stage design: Trizart Alliance Inc. Acoustics: Octave Acoustics Construction management: Construction Vergo Inc. Mechanical/electrical engineers: Martin Roy & Associates Consulting Group Inc. Structural engineers: Martoni, Cyr & Associates Inc. Civil engineers: Vinci Consultants Inc. |
![]()
| |
|
|
|
|
| CISC
educatior tour in March 2004. |
Exterior
of classroom/office portion, before cladding with foamed in place insulation
exposed between steel studs. |
| |
|
|
|
|
| View
up to structural steel supporting the roof of the space adjacent to the
precast concrete drum that forms the bigtop space. The steel for this
roof was salvaged from building being torn down in the Montreal Harbour
area. |
View
of precast concrete bigtop structure from lobby space. |
| |
|
|
|
|
| Inside
the bigtop. A clear height space to accommodate circus acts. |
Looking
towards the steel frame that forms the roof/ceiling. It has to remain
"porous" so that performers may "drop" during acts. |
| |
|
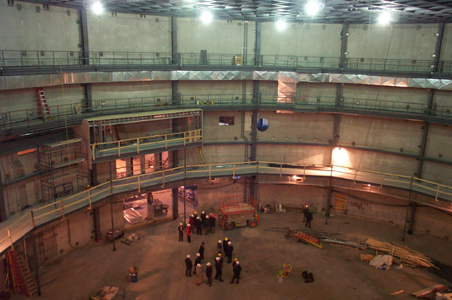 |
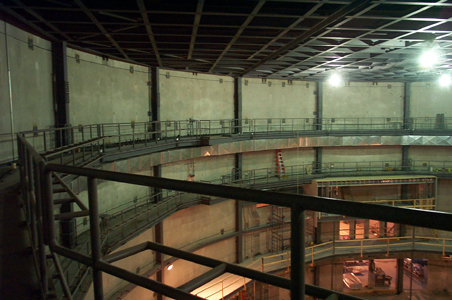 |
| View from
the top gallery level down to the tent floor. The public will not be allowed
beyond the second balcony level. |
View along
the top gallery level directly below the roof space. |
| |
|
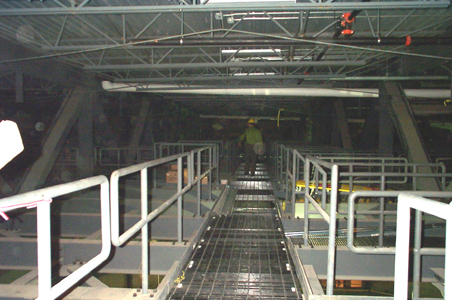 |
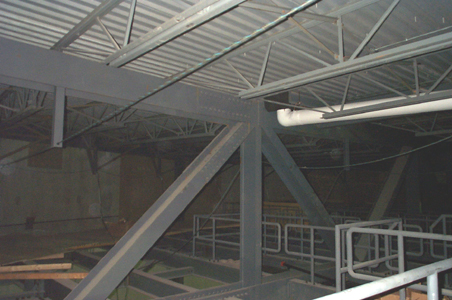 |
| View inside
the catwalk system of the roof space. Minimal guards preven falling as
access is needed for the performers to drop from here. |
Close view
of supporting two way steel truss structure. |
| |
|
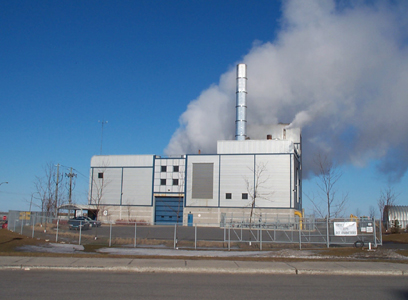 |
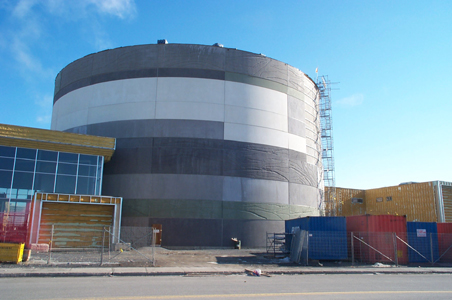 |
| Tohu is
constructed adjacent to one of the largest landfill/garbage sites immediately
north of Montreal. The methane from the dump powers this plant, which
in turn heats the hot water that is used to provide heat for Tohu's radiant
heat flooring system. |
Overall ov
building. The external "stairs" to the right serve as a temporary
construction access. The "missing" panels along that, the south
side, are to be a trombe wall system. |
| |
|
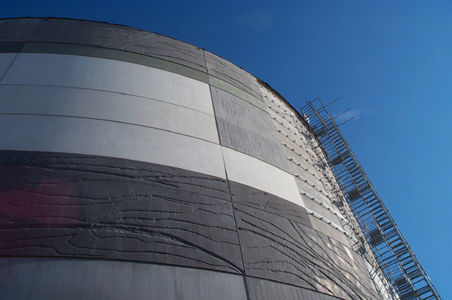 |
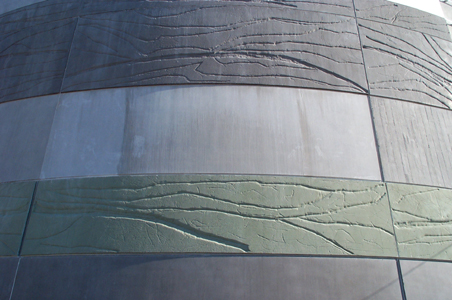 |
| Closer view of precast sandwich panels (insulated) adjacent to the future trombe wall installation. | Varying patterns have been embossed into the forms of the varying colours of curved load bearing precast panels. |
| |
|
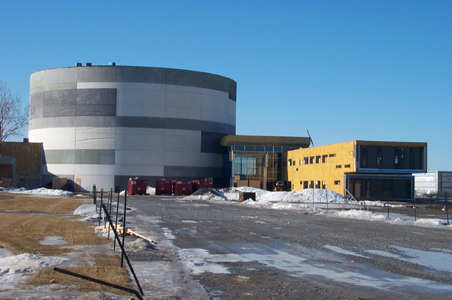 |
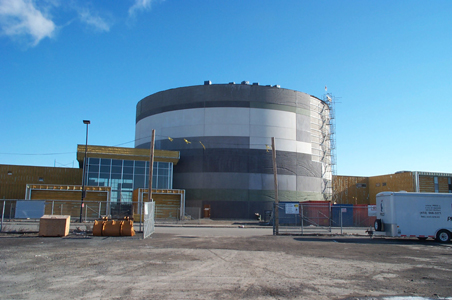 |
| View of
Tohu from the roadside nearest to the balance of the Circus buildings. |
Alternate view of the building. |
| |
|
![]()
The images on this site have been taken for use in my teaching. They may be copied for educational purposes. Please give credit. These images may not be reproduced commercially without written consent.
last updated June 3, 2005