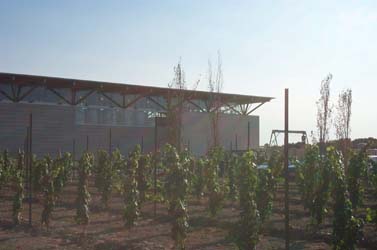
Jackson Triggs Winery
Kuwabara, Payne, McKenna, Blumberg Architects
Niagara-on-the-Lake, Ontario
Case
Studies in Canadian Sustainable Design:
Image Gallery:
 |
Jackson Triggs Winery Kuwabara, Payne, McKenna, Blumberg Architects Niagara-on-the-Lake, Ontario
|
![]()
About the building:
The winery was completed in July 2001 and has a floor area of 54,000 square feet. It was designed to optimize quality in the wine-making process and professes to use sustainable design in its construction. Its architecture is very contemporary in spirit and the locals either love or hate the building. Its design contrasts sharply with the more historic character of Niagara-on-the-Lake and the other vineyard "retail" architecture of the area.
research paper (to follow) |
quick facts (to follow) |
![]()
![]()
![]()
|
|
|
|
|
|
| Summer
view of front with central corridor open. |
November
view of front with door panel closed. |
| |
|
|
|
|
| Soffit
and clerestory detail. |
Detail
of truss as it penetrates clerestory. |
| |
|
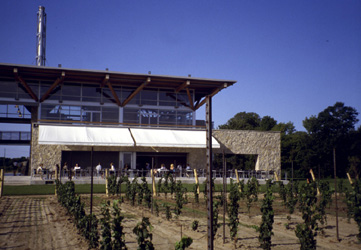 |
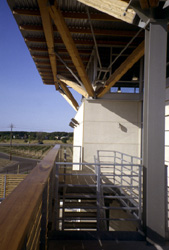 |
| Rear
of building as it faces the vineyard. |
Upper
level exterior entrance at top of ramp (for tour). |
| |
|
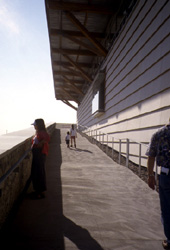 |
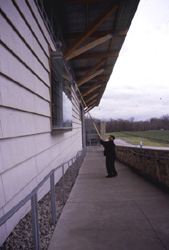 |
| Ascending
the ramp to the entry level of catwalks for wine tour. |
Looking
down the ramp. Cleaning the window. |
| |
|
|
|
|
| Bridge
that crosses over central breezeway. |
Connection
details. |
| |
|
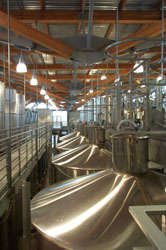 |
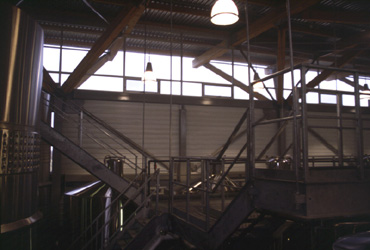 |
| Interior.
Stainless steel wine storage vats. |
Overview
of interior, largely lit by clerestory window. |
| |
|
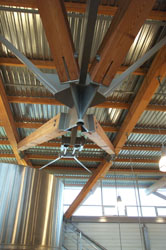 |
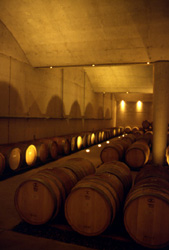 |
| Detail of
timber to steel connection at bottom of truss. |
Down in the
storage cellar with vaulted concrete ceiling. |
| |
|
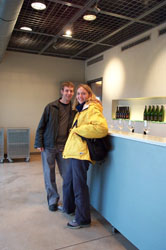
Kate and Dave, after a difficult 4A field trip.
![]()
The images on this site have been taken for use in my teaching. They may be copied for educational purposes. Please give credit. These images may not be reproduced commercially without written consent.
last updated June 3, 2005