Walker Art Center Addition
Herzon and De Meuron
Minneapolis, Minnesota
Terri Meyer Boake BES BArch MArch LEED AP Associate Professor :: Associate Director :: School of Architecture :: University of Waterloo |
| Walker Art Center Addition Herzon and De Meuron Minneapolis, Minnesota |
| Project Information: |
Design
Architect: Herzon and De Meuron, Switzerland |
Project
Images: ... March 2005 ... opening scheduled
April 2005, sigh |
|
View
along front facade. The round holes in the concrete appear to be getting
ready for planting? |
Appears
to be a balcony along the lower bar building that connects the new
cube with the older masonry portion of the gallery. |
And
this is the same piece installed. |
Supervision
and document checking takes place in the midst of the site. |
| |
|
Street
side of the gallery. Main entrance is situated uner the large grey
cube. |
Cutout
at roof level. |
| |
|
Close
view of the crinkly performated metal cladding. |
Perforated
metal cladding in the sunlight. |
| |
|
| Rear
service entrance of gallery. |
Imagining
this part of the gallery will look out onto a future green space at
the rear of the property. |
Detail
of top corner. |
View
from across street of major "cube". |
View
of main facade of gallery. |
|
| Other images: From Walker Art Center website link above. | |
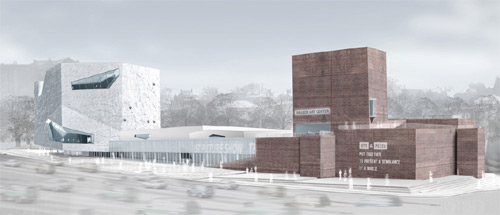 |
|
Architect's
rendering of finished gallery. |
|
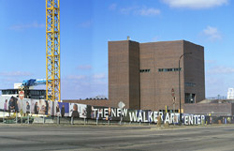 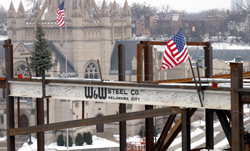 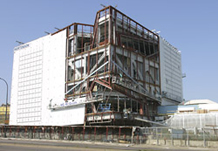 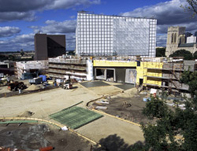 |
|
Construction
images. |
|
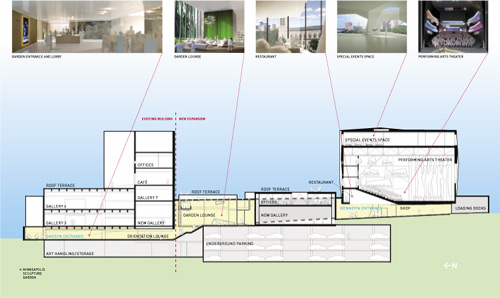 |
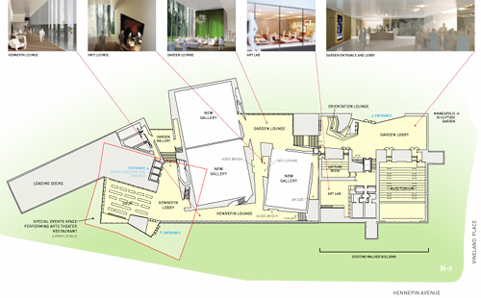 |
Building section.
|
Building plan. |
These images are for educational use only and may not be reproduced commercially without written permission. tboake@sympatico.ca |
Updated March 16, 2005